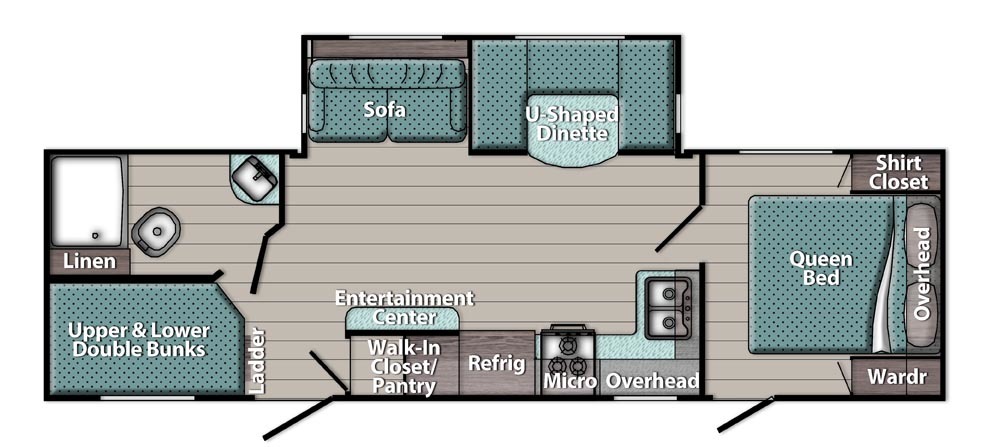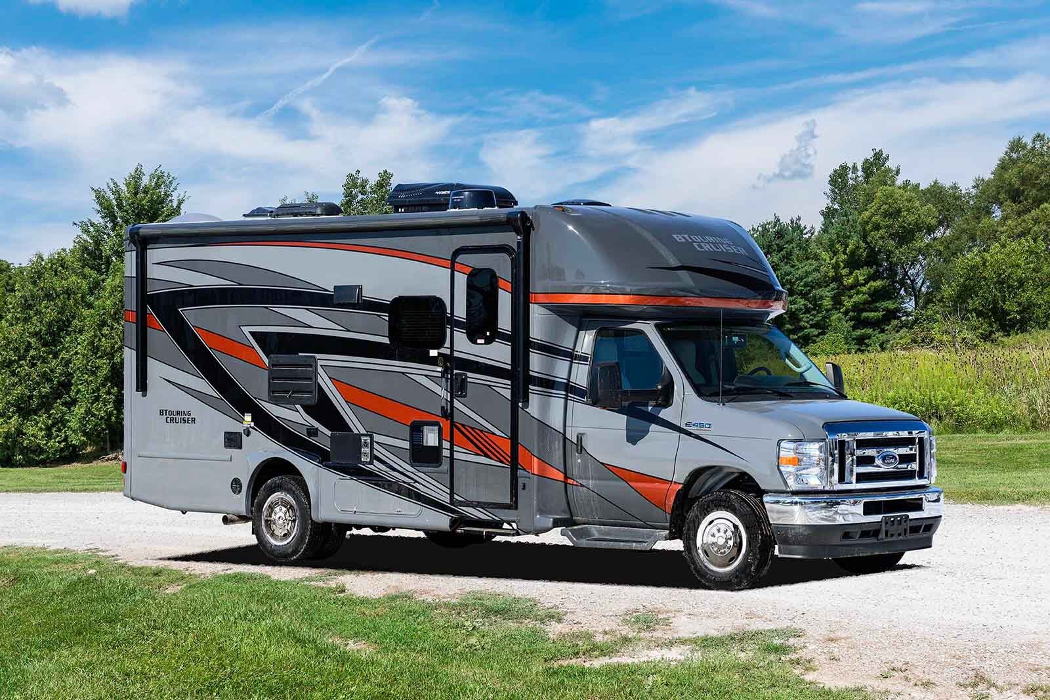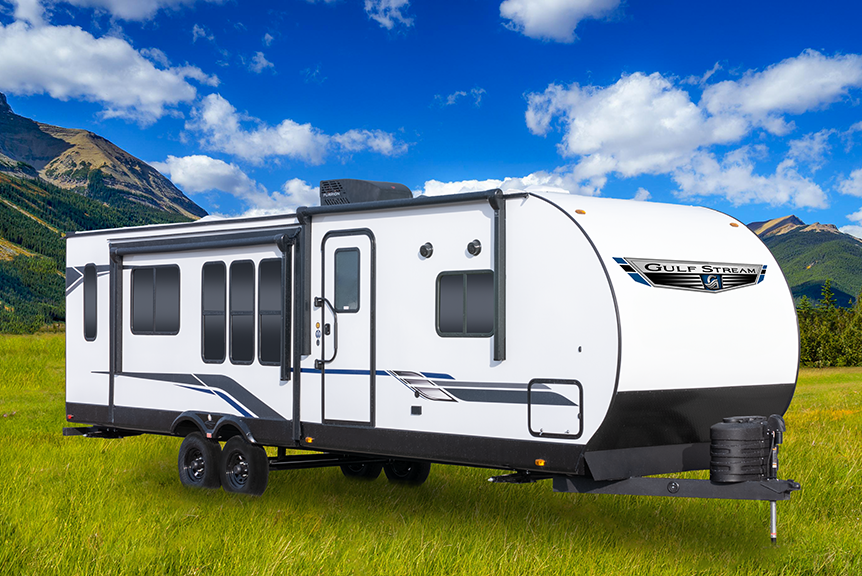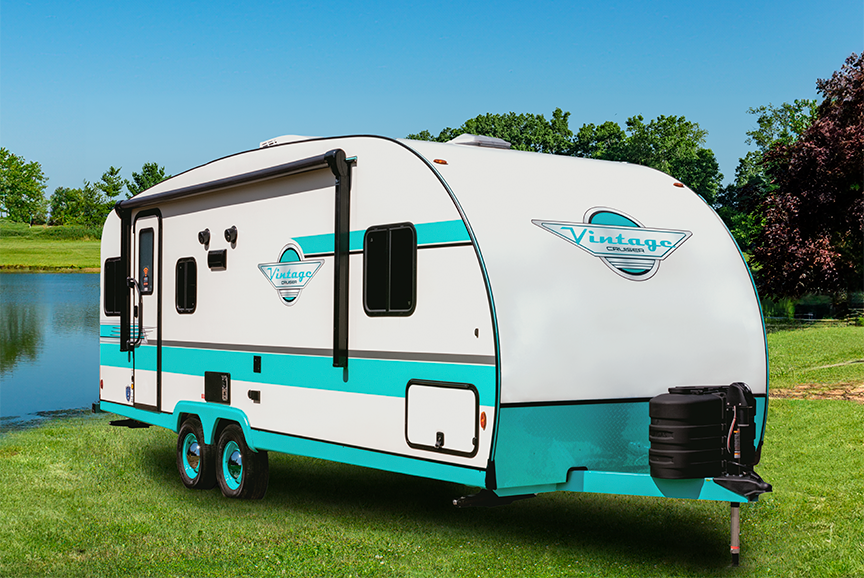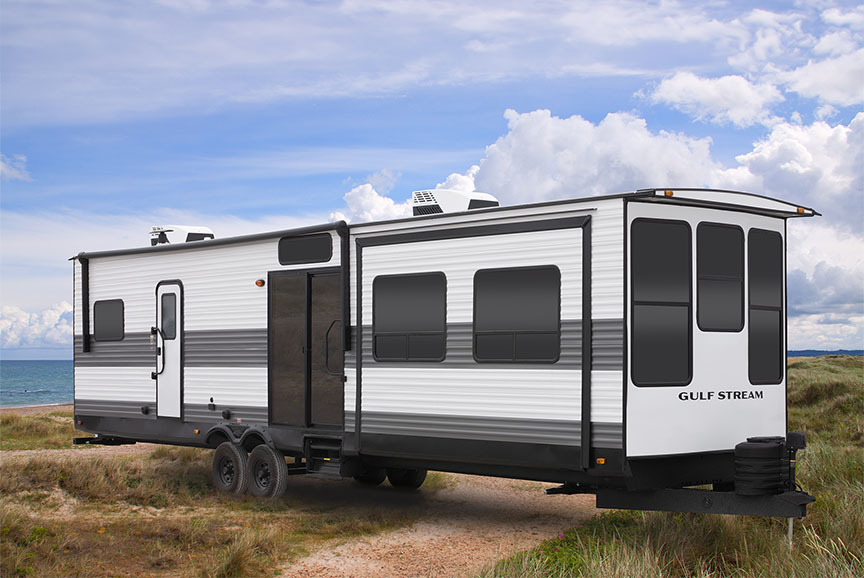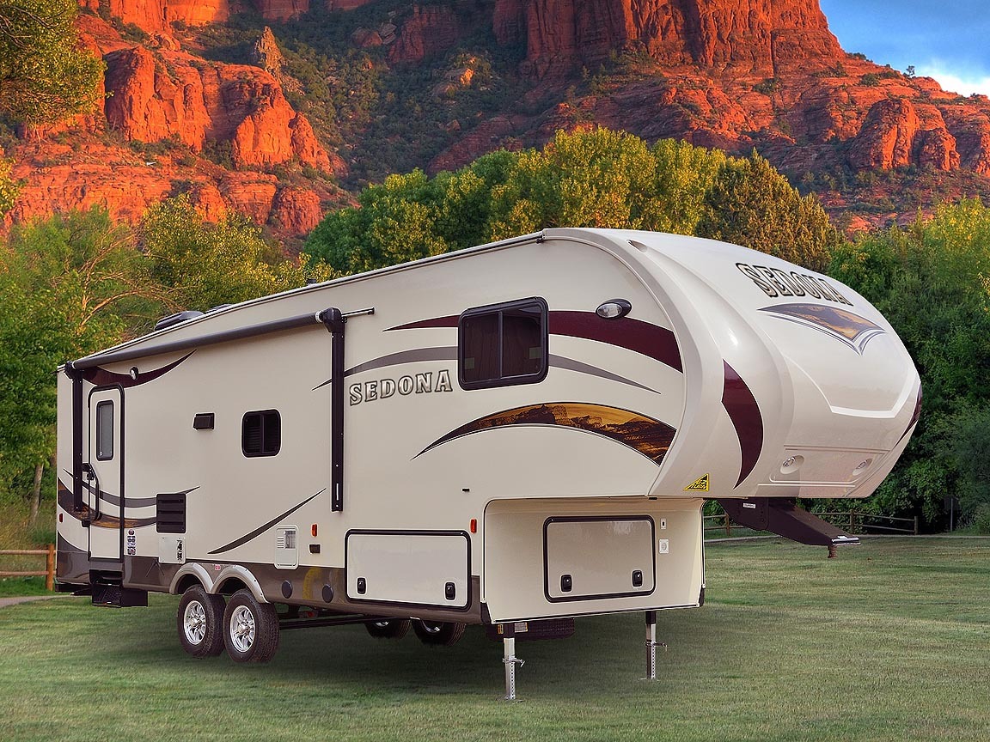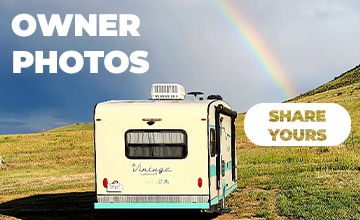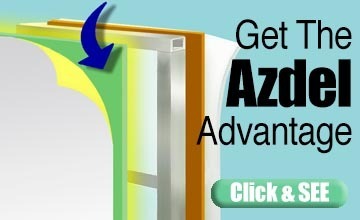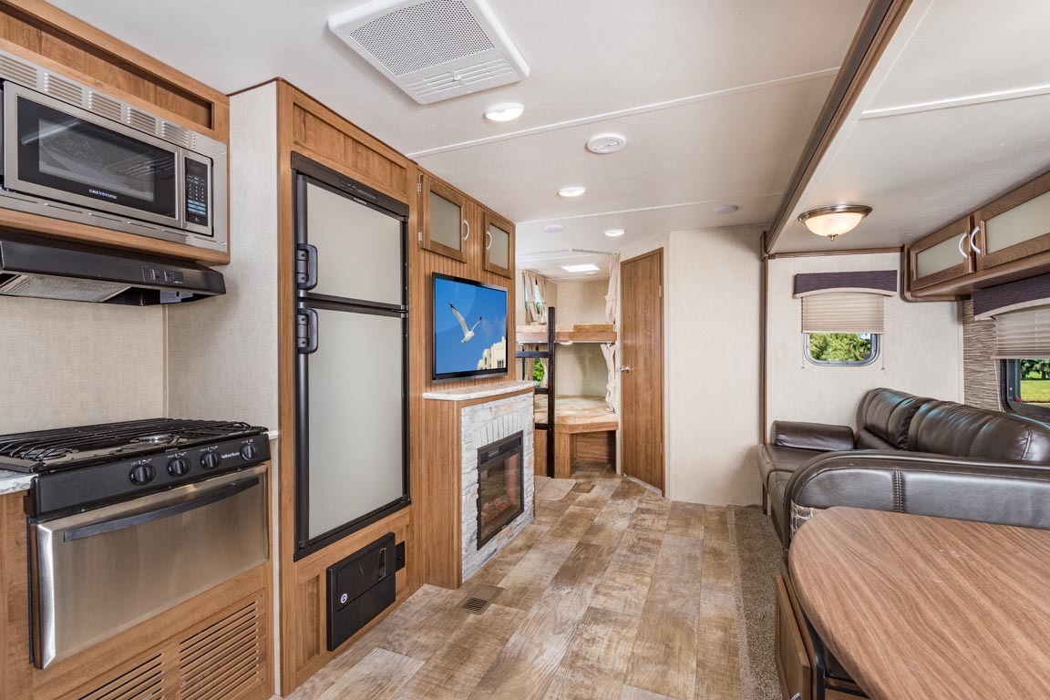
276BHS - Looking front to back showing Kitchen, Entertainment Center, Bunks, Bath Door, and Slide-Out w/Sofa and Dinette
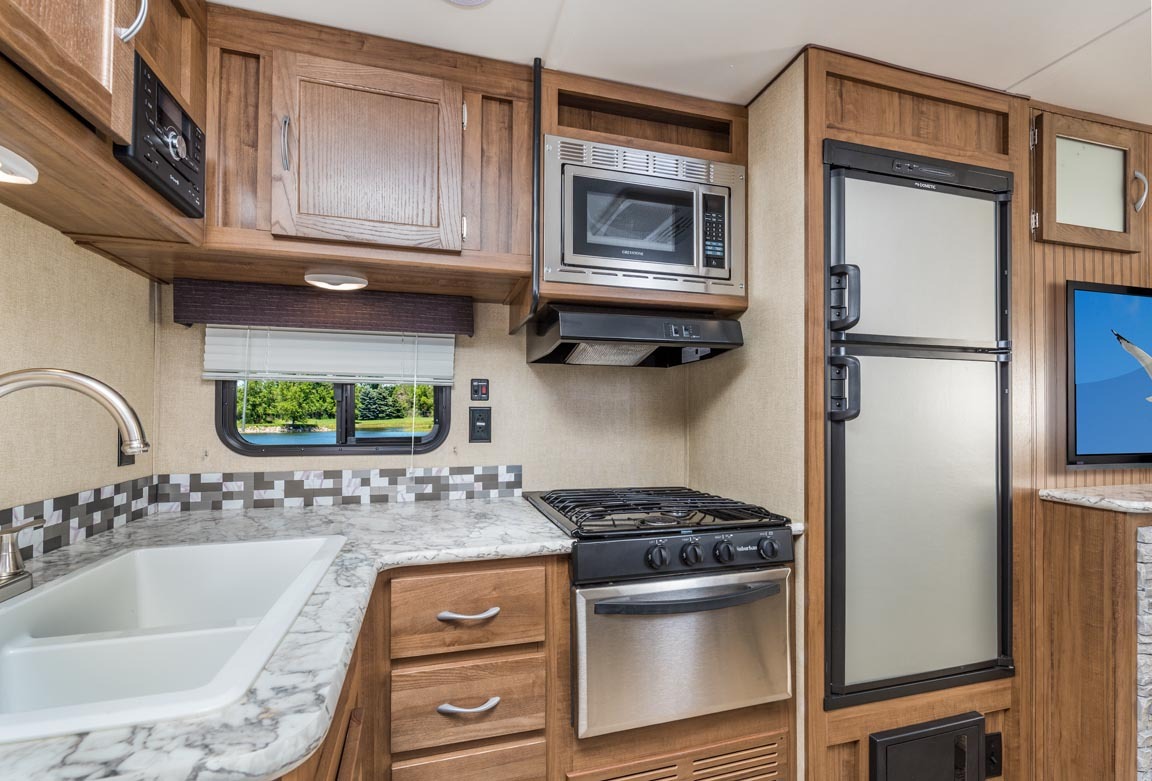
276BHS - Kitchen with Tile Backsplash, large Laminated Counter, Maple Cabinetry, Stainless Steel Appliances
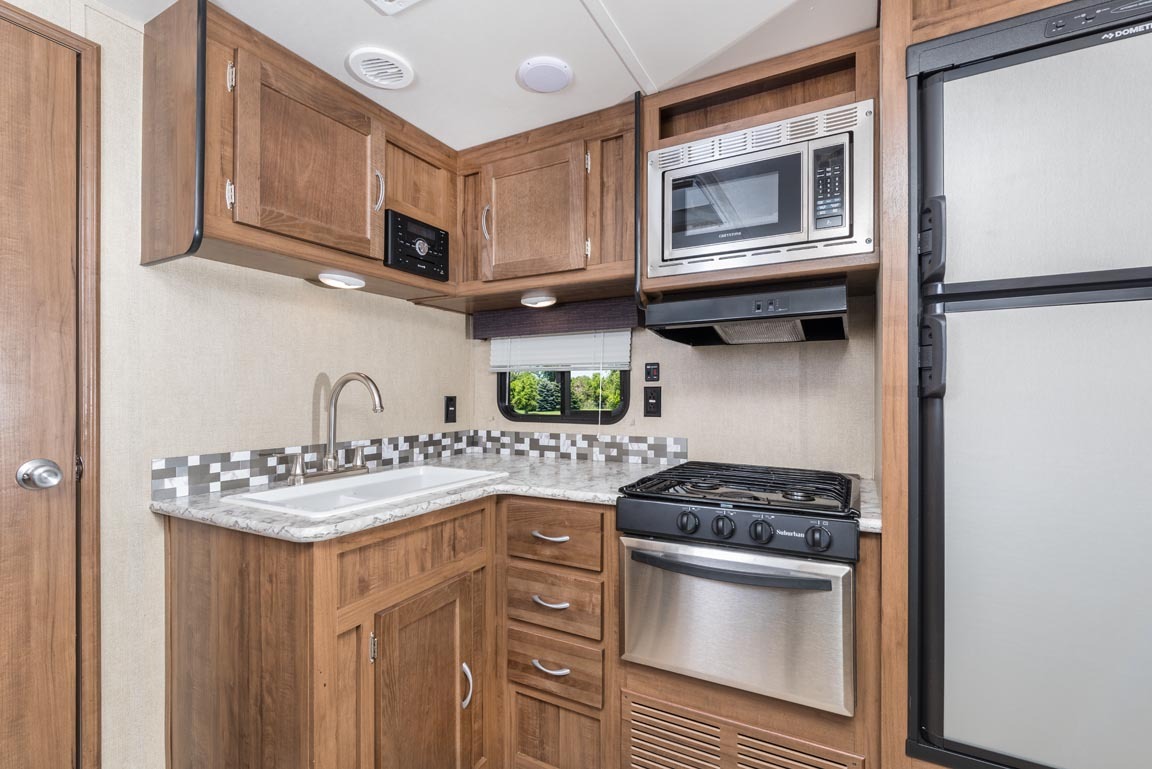
276BHS - Additional view of Kitchen showing Double Sink, Cabinets & Drawers, Stainless Steel Oven, Range, Power Vent Hood, Microwave, and Double-Door Refrigerator/Freezer
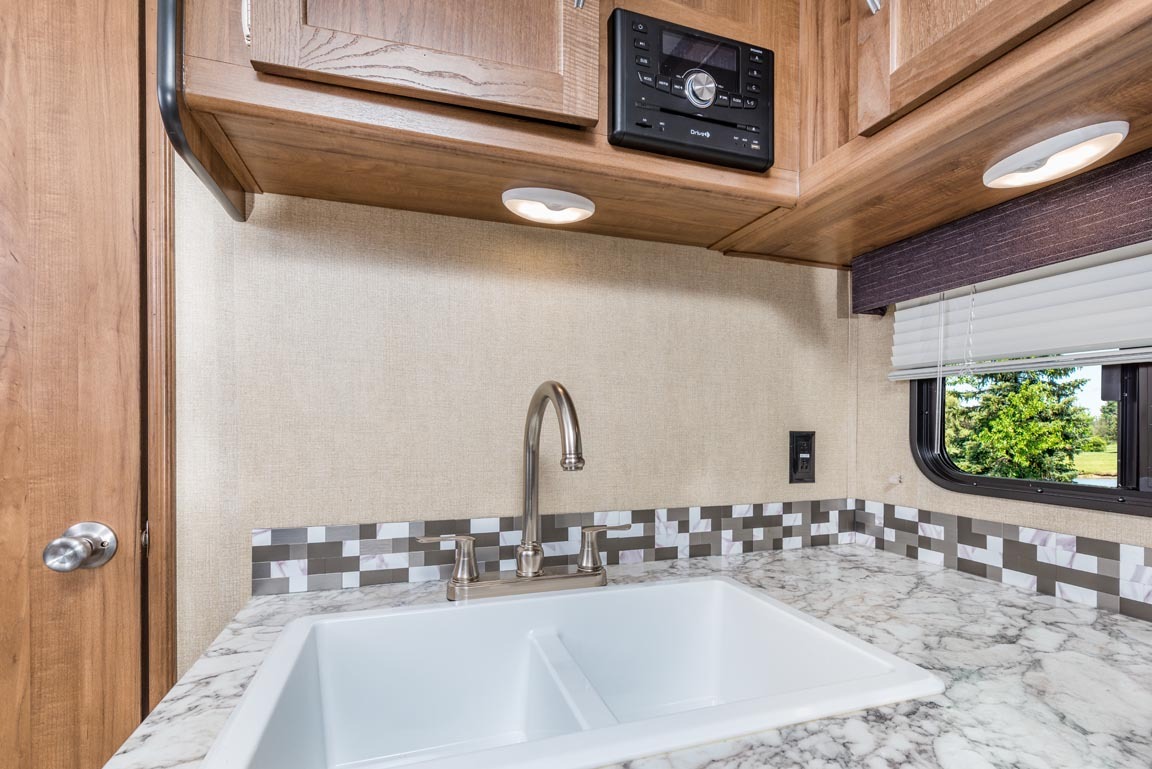
276BHS - Large 60/40 Kitchen Sink w/Hi-Arc Faucet; also standard AM/FM/CD/DVD/Blue Tooth Home Theater Stereo
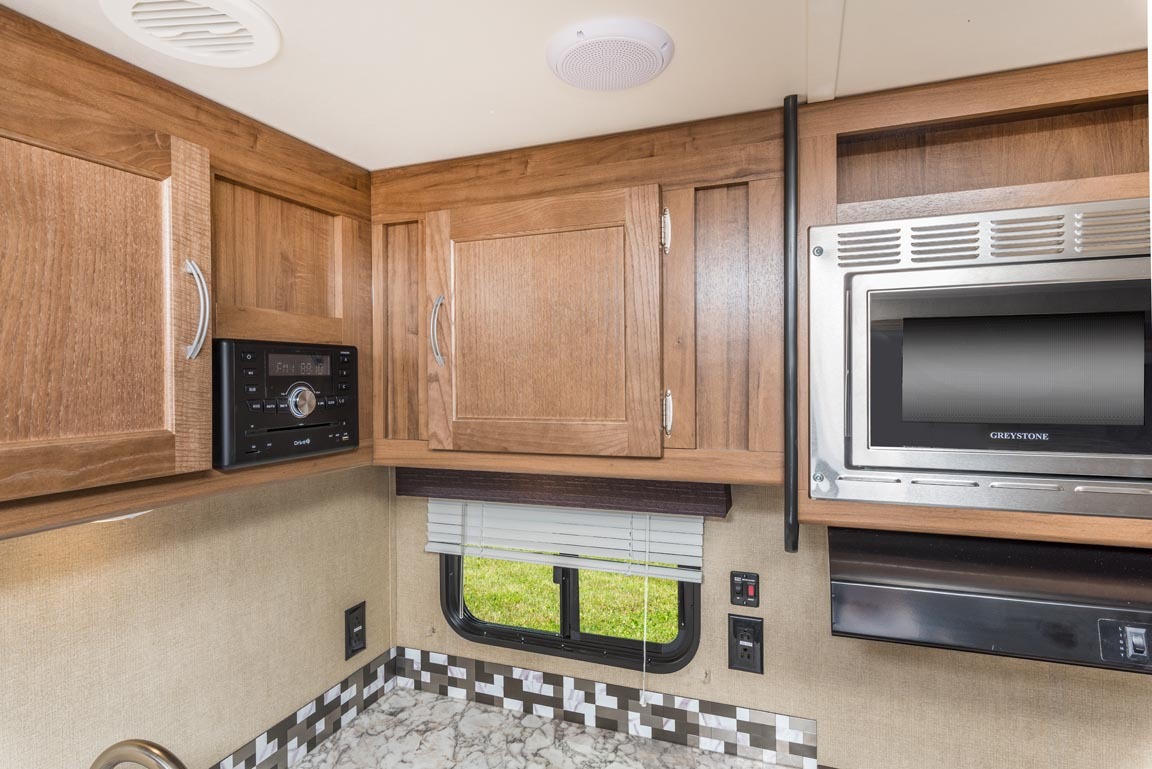
276BHS - Extensive Overhead Storage Cabinets in Kitchen
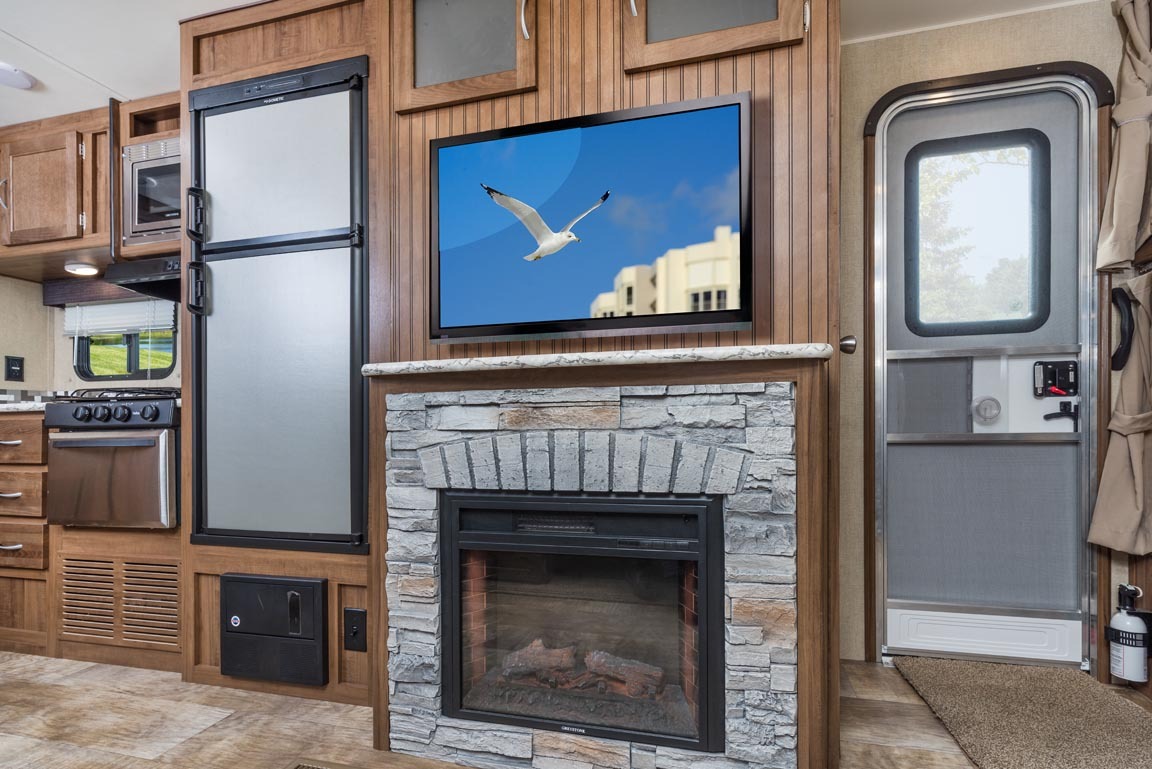
276BHS - Entertainment Center w/optional Flat-Screen HDTV and Electric Fireplace/Heater
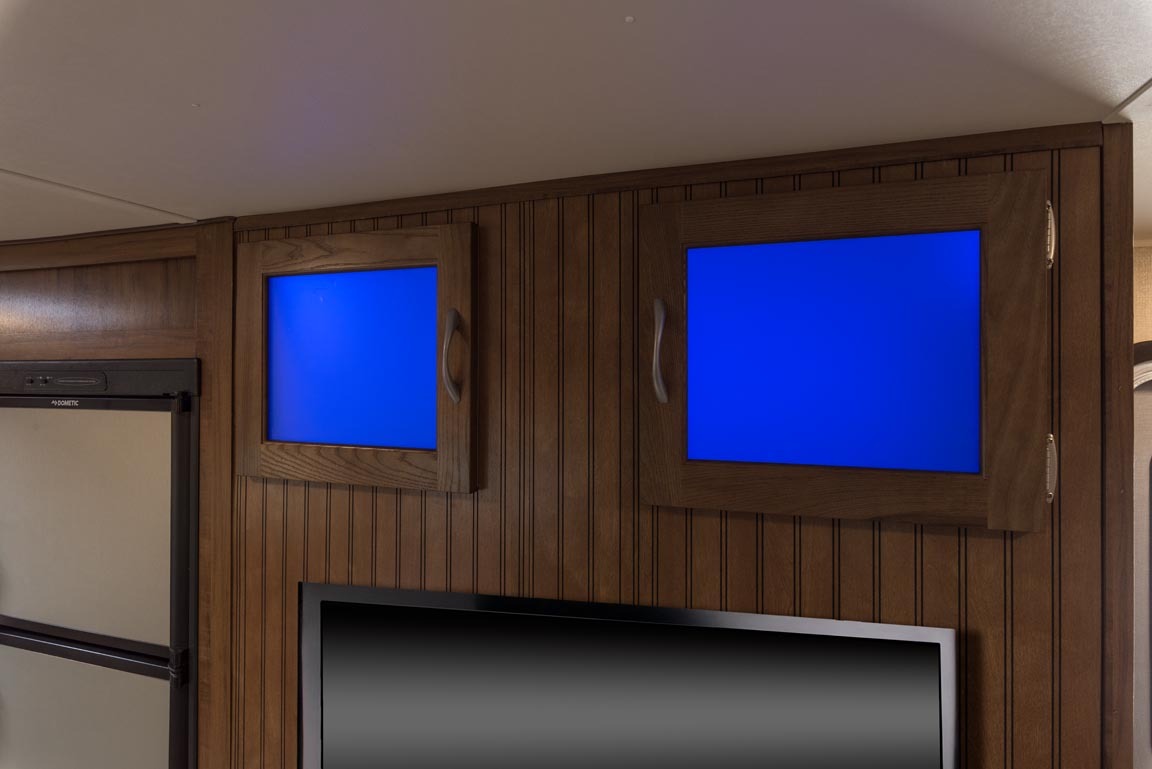
276BHS - Atmosphere Lighting in Back-Lit Overhead Storage above Entertainment Center
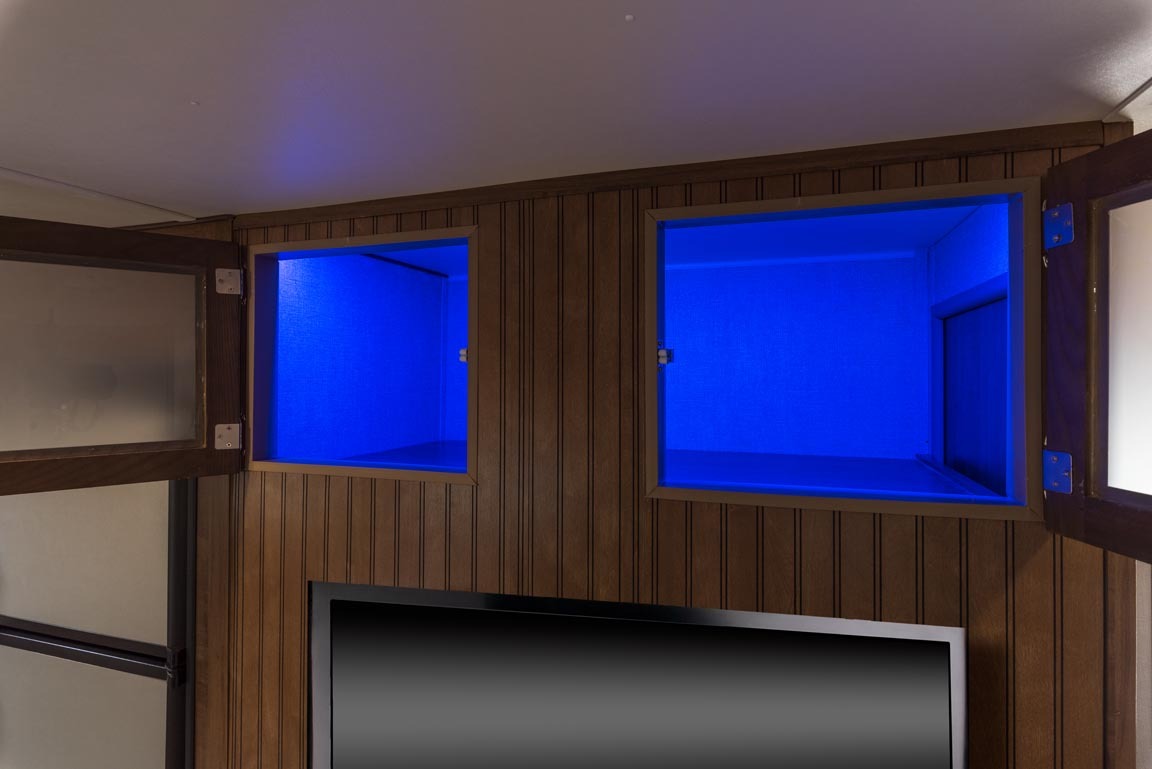
276BHS - Storage Area above Entertainment Center - Doors open
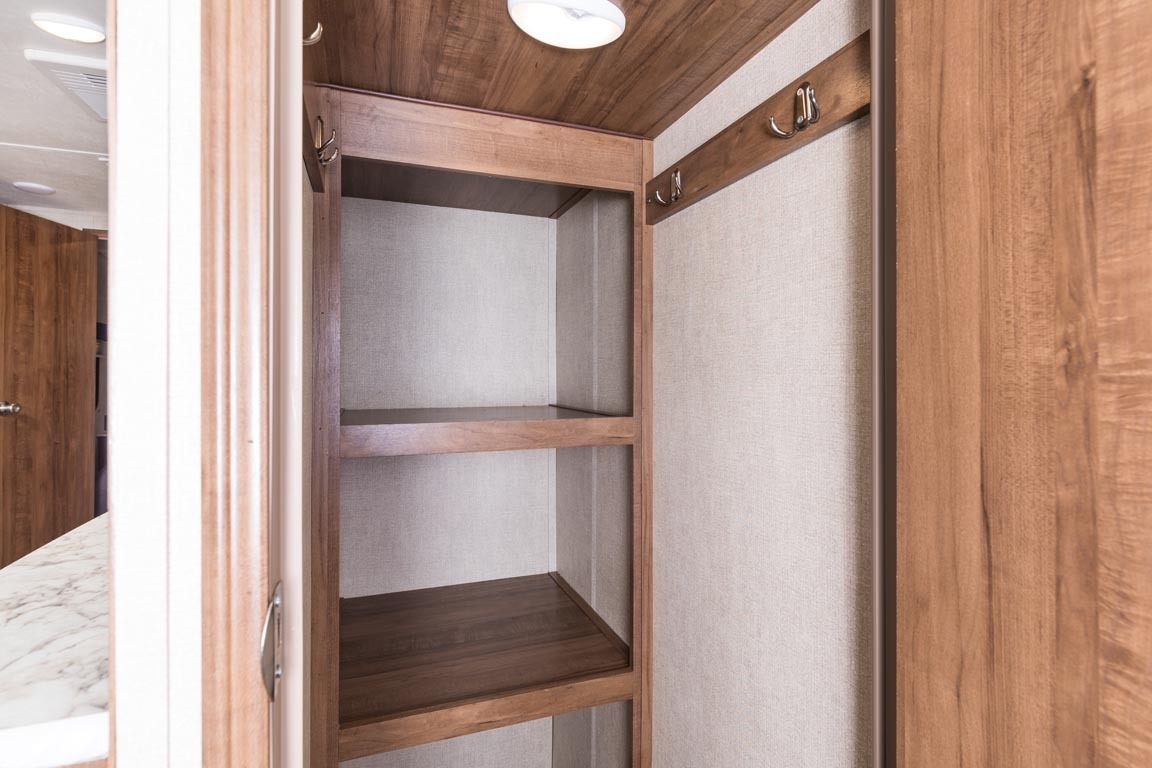
276BHS Walk-In Closet w/Shelves and Coat Hooks next to Entry Door
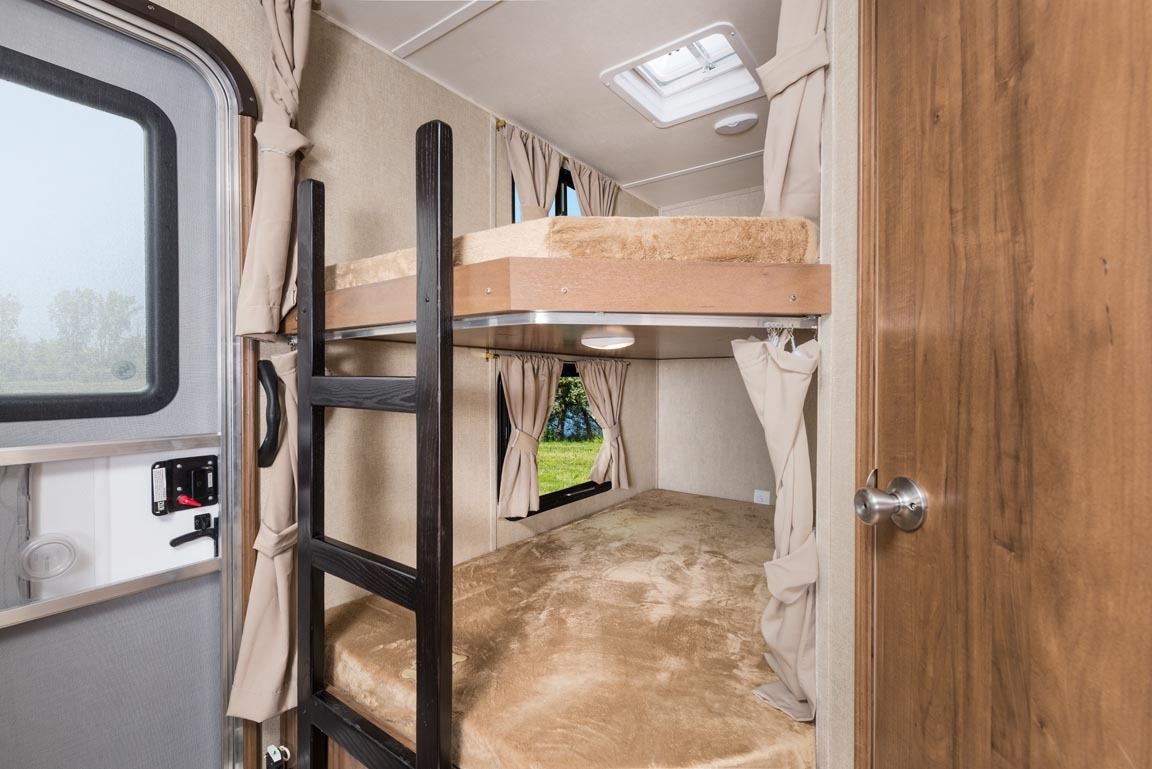
276BHS - "Double-Double" upper and lower Bunks w/Window, Skylight, Bunk Mats, and Hardwood Ladder
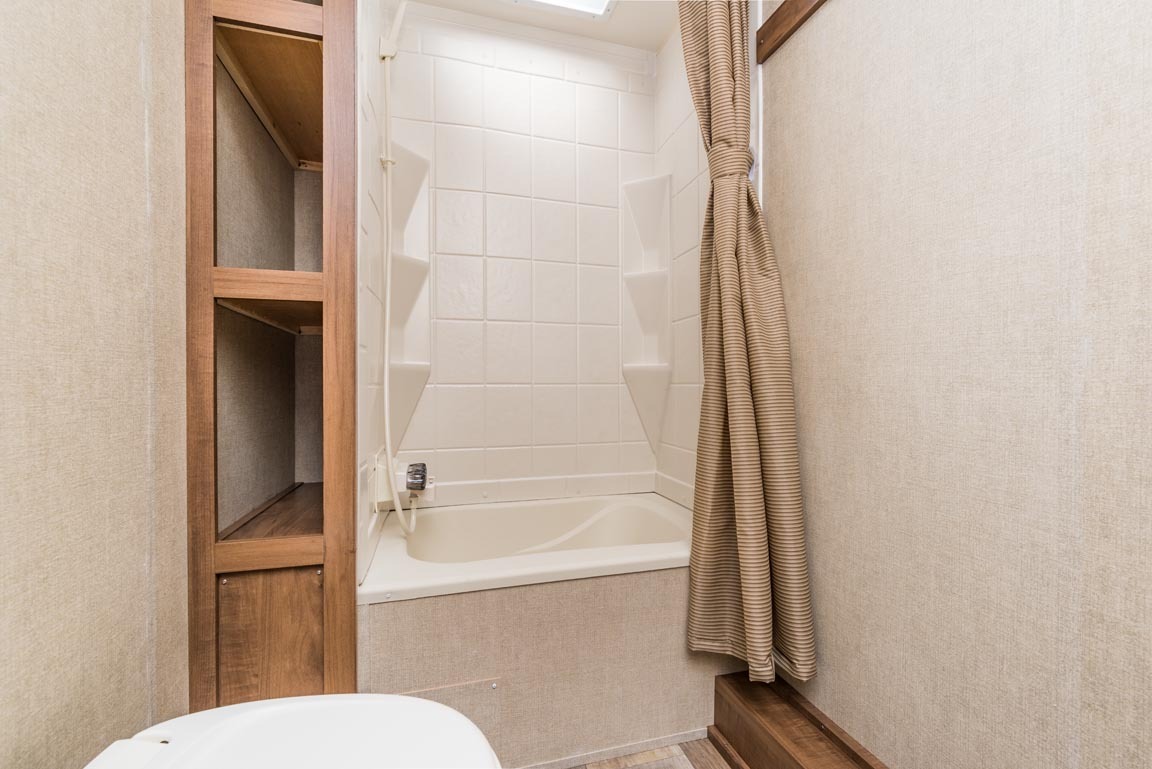
276BHS - Bath showing Shower w/Surround, Linen Storage Shelves, and Foot-Flush Toilet
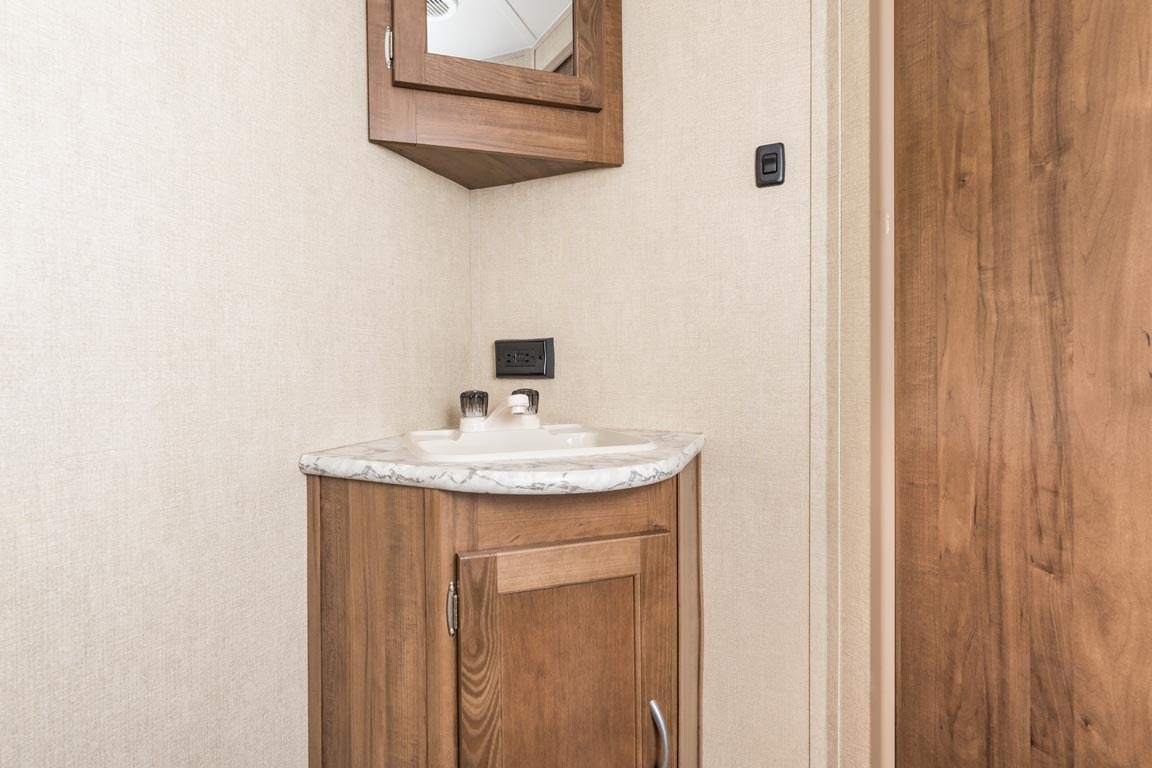
276BHS - Bath showing Washstand and Mirrored Medicine Cabinet
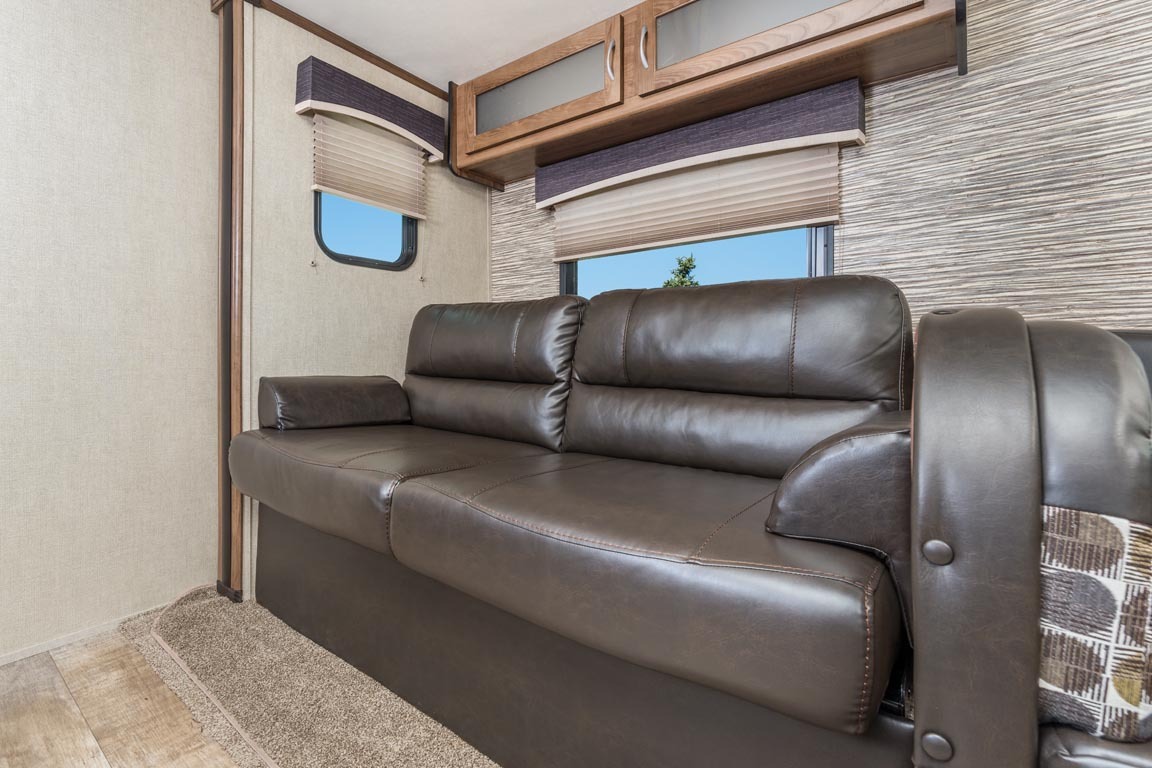
276BHS - Jack Knife Sofa, Feature Wall, Overhead Storage, and Windows w/Soft-Pleated Shades
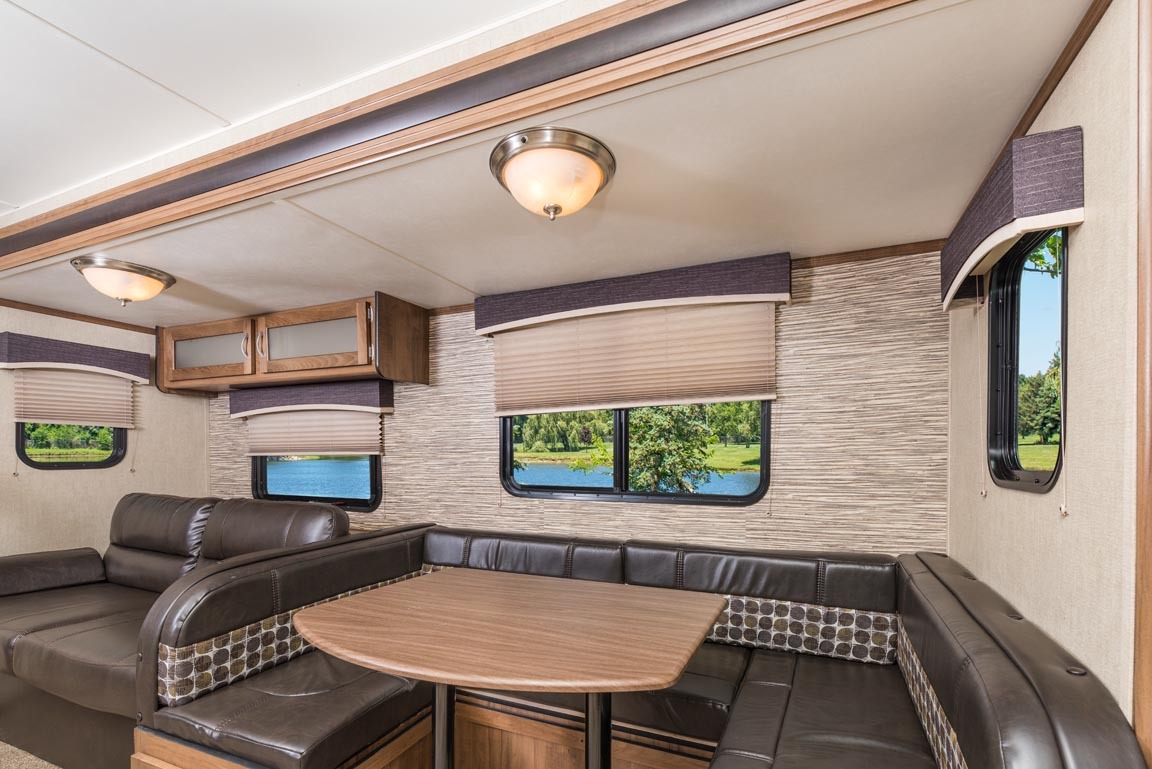
276BHS - Slide-Out w/Feature Wall and large Picture Windows and Soft-Pleated Shades
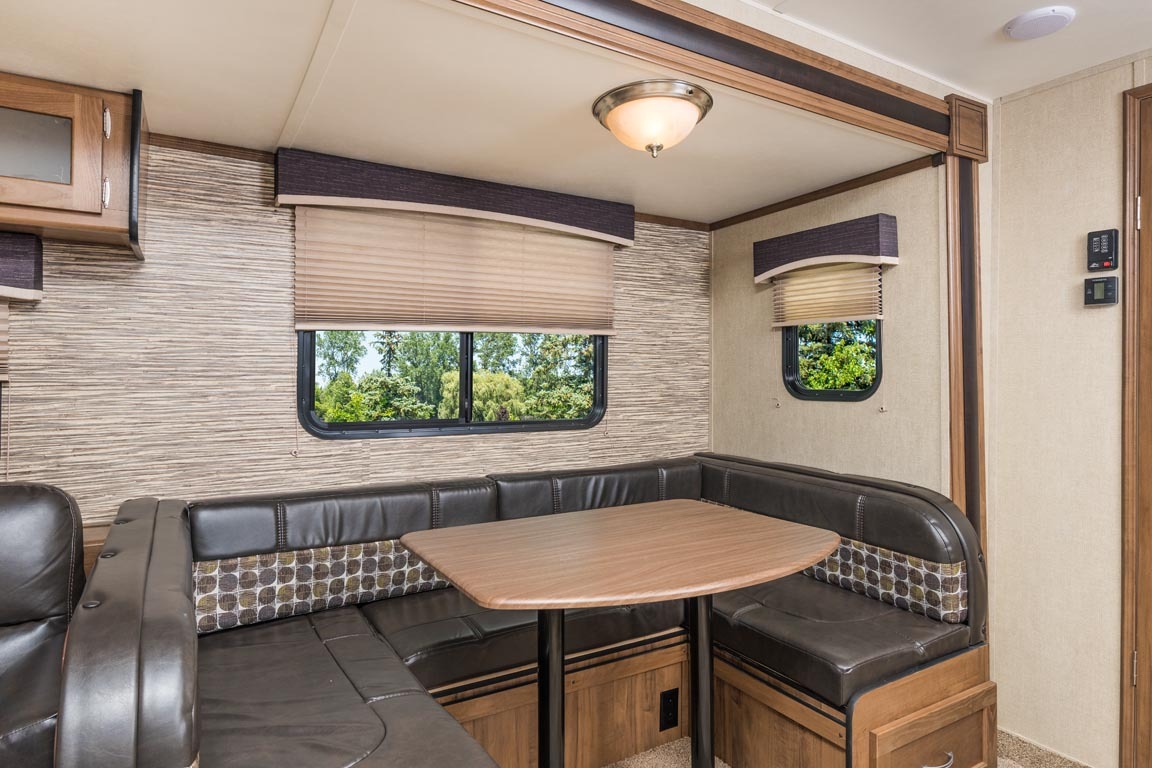
276BHS - U-Shaped Dinette w/Overhead Light and Picture Windows
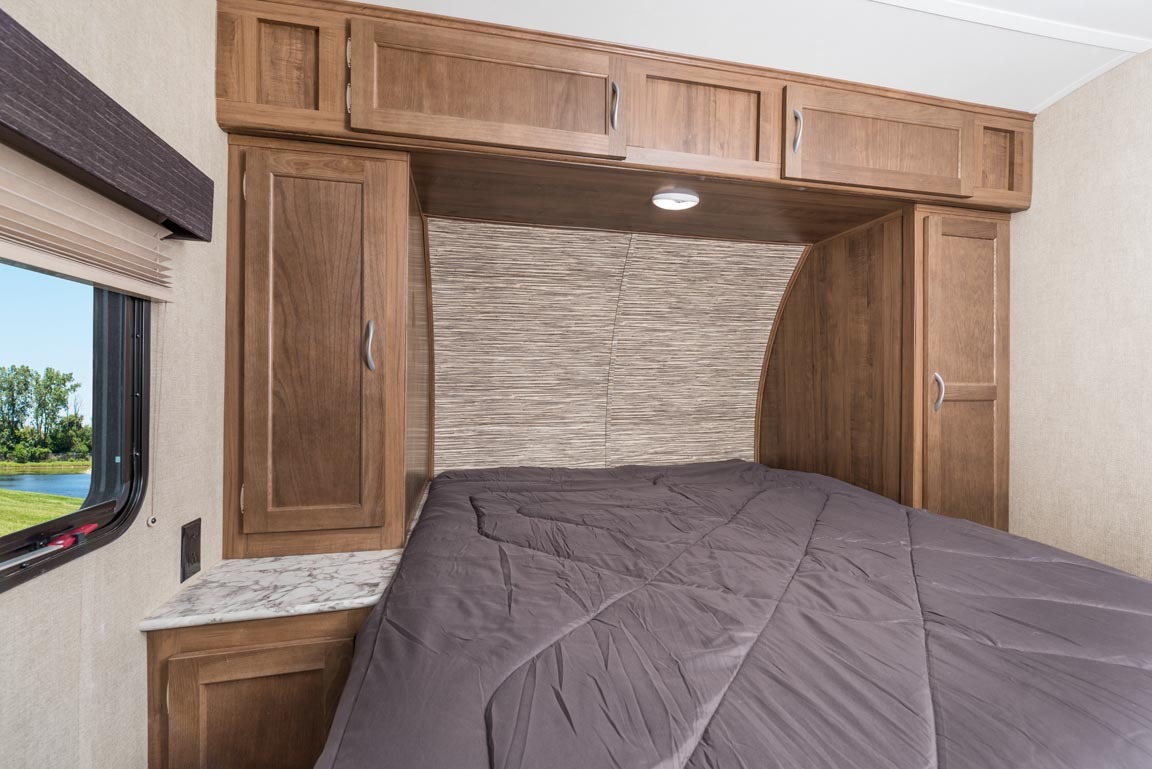
Master Bedroom with Overhead Storage, His & Hers Shirt Closets, Windows, Under-Bed Storage and Nightstand
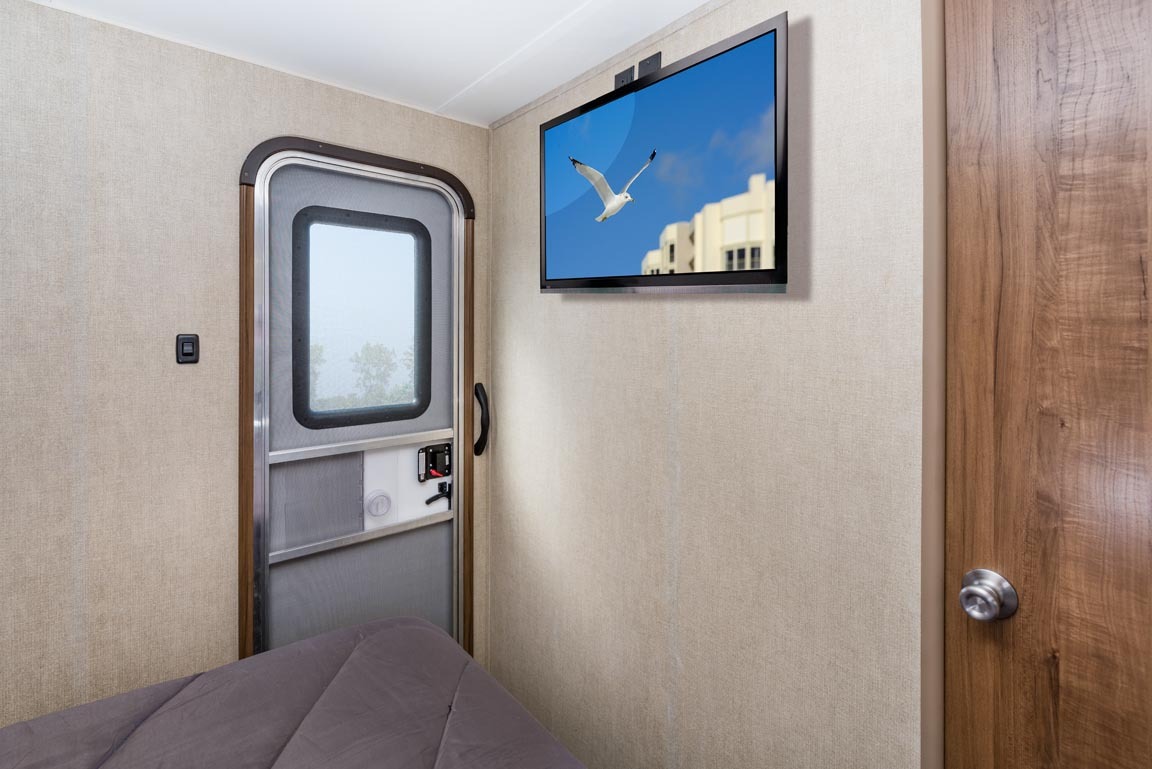
276BHS - Additional view of Bedroom showing Private Entry Door and Hookups for optional HDTV
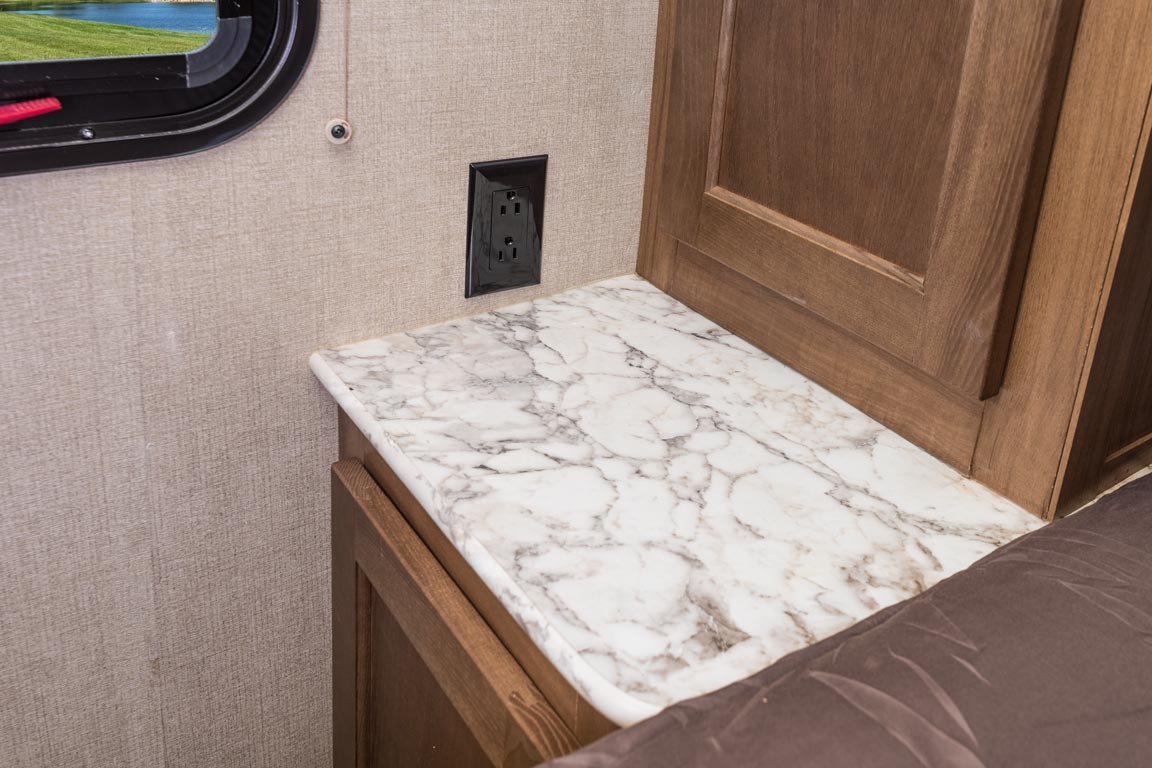
276BHS - Laminated Nightstand with AC Outlets in Master Bedroom
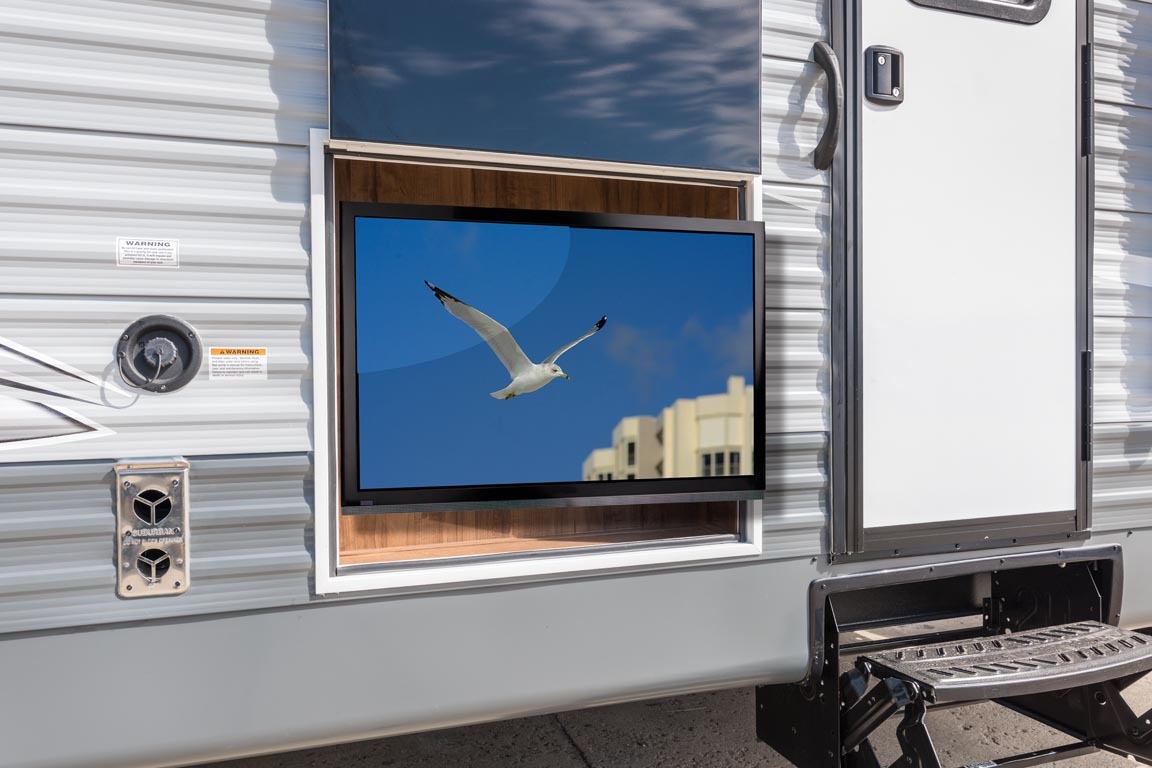
276BHS - Outdoor Entertainment Center with optional Flat-Screen HDTV and Stereo Speakers
