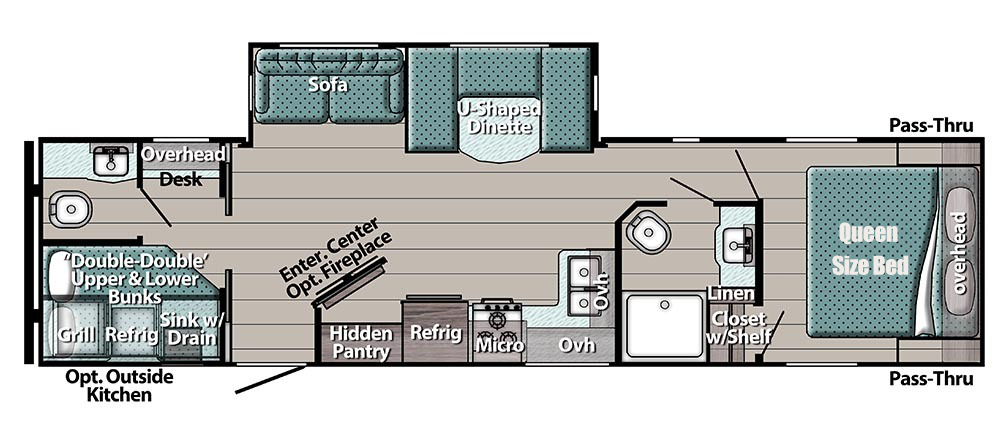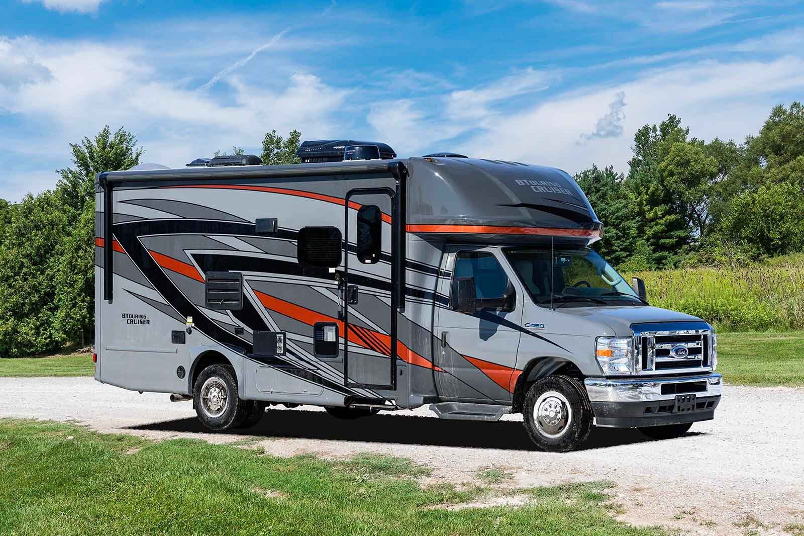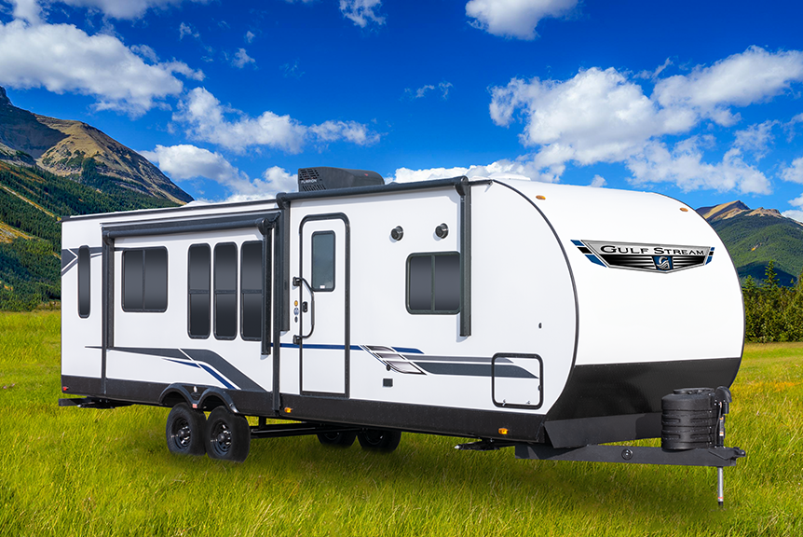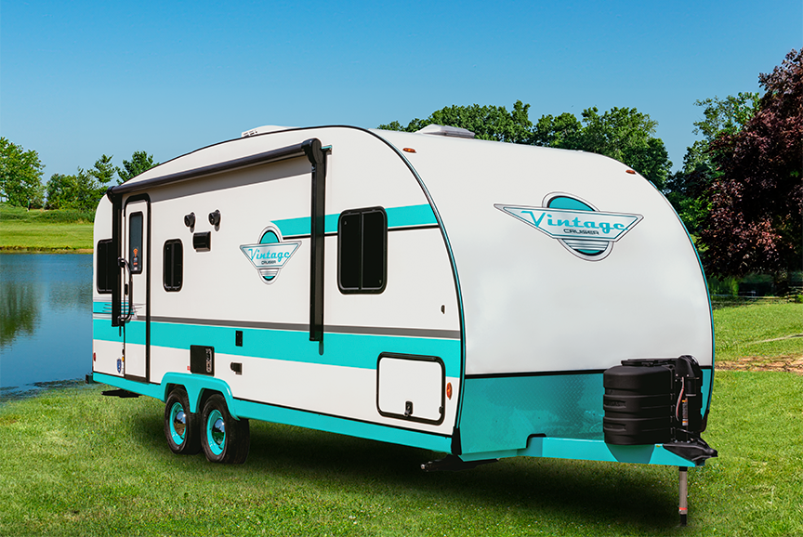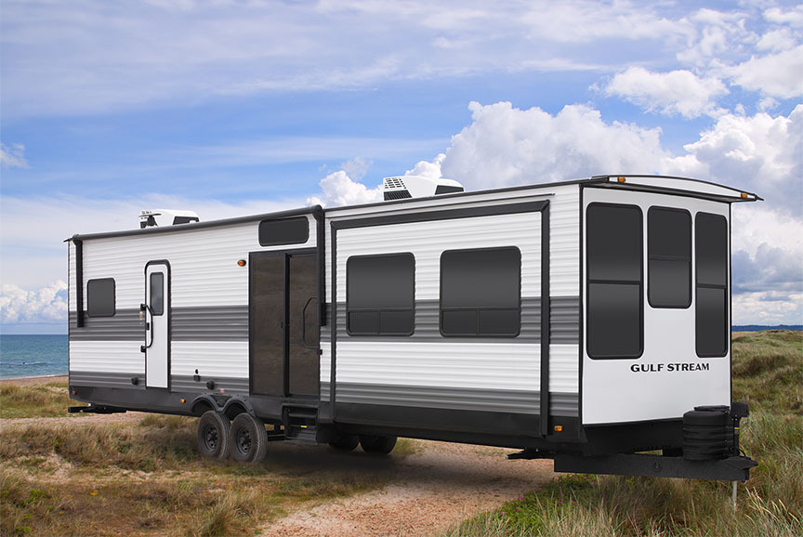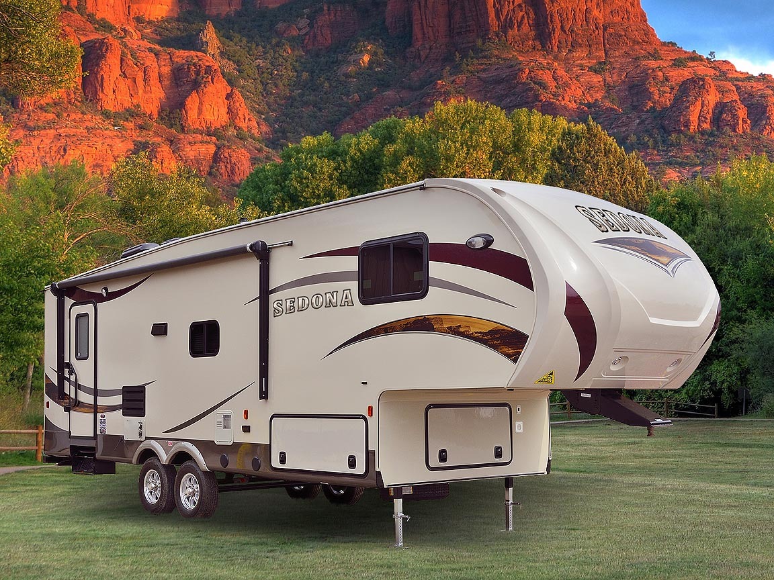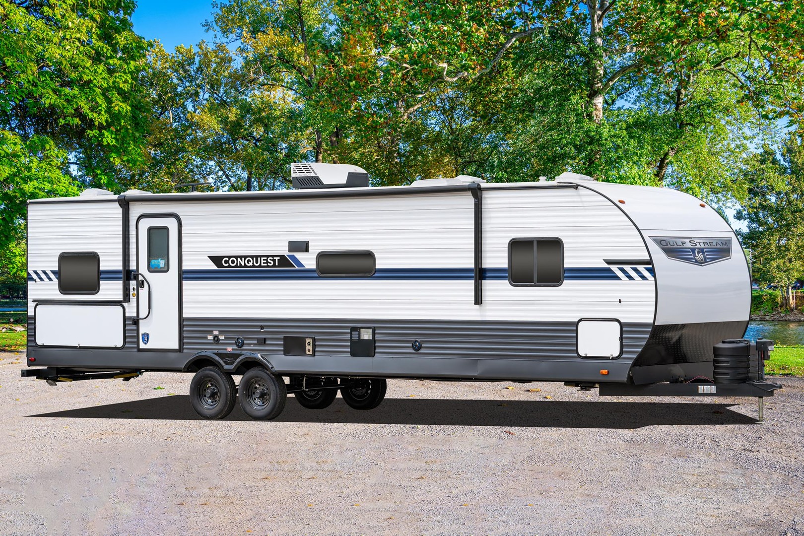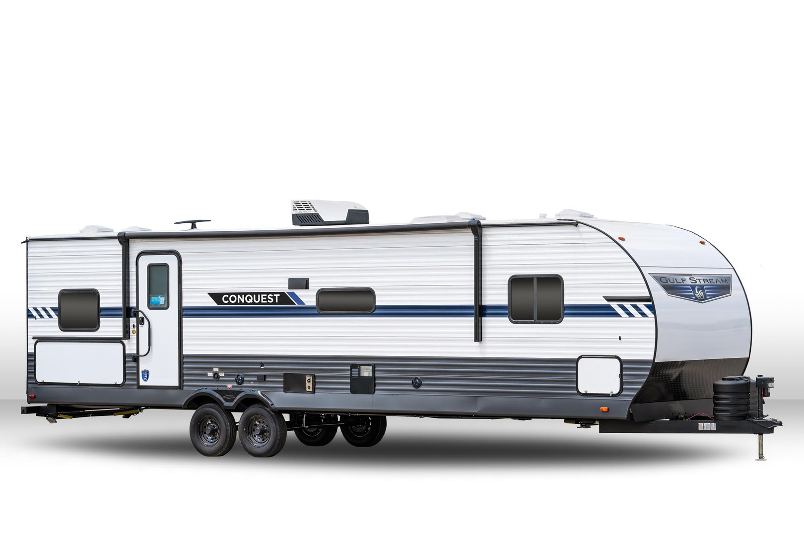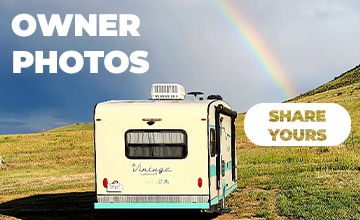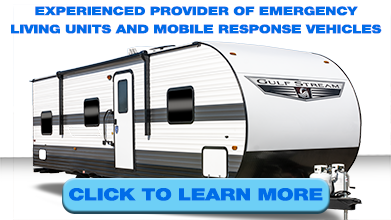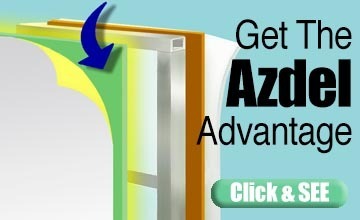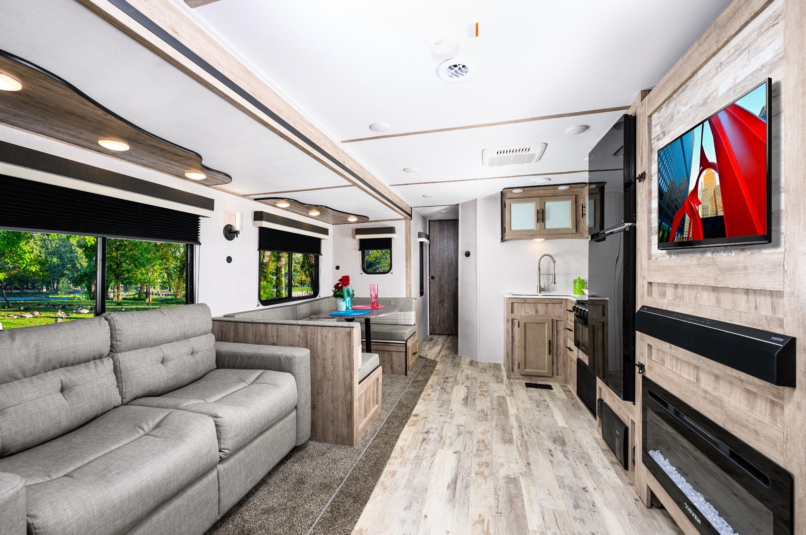
Model 285DBS - Looking from back to front, showing Sofa and Dinette in large Slide-Out, Master Bedroom Door, Kitchen, and Entertainment Center
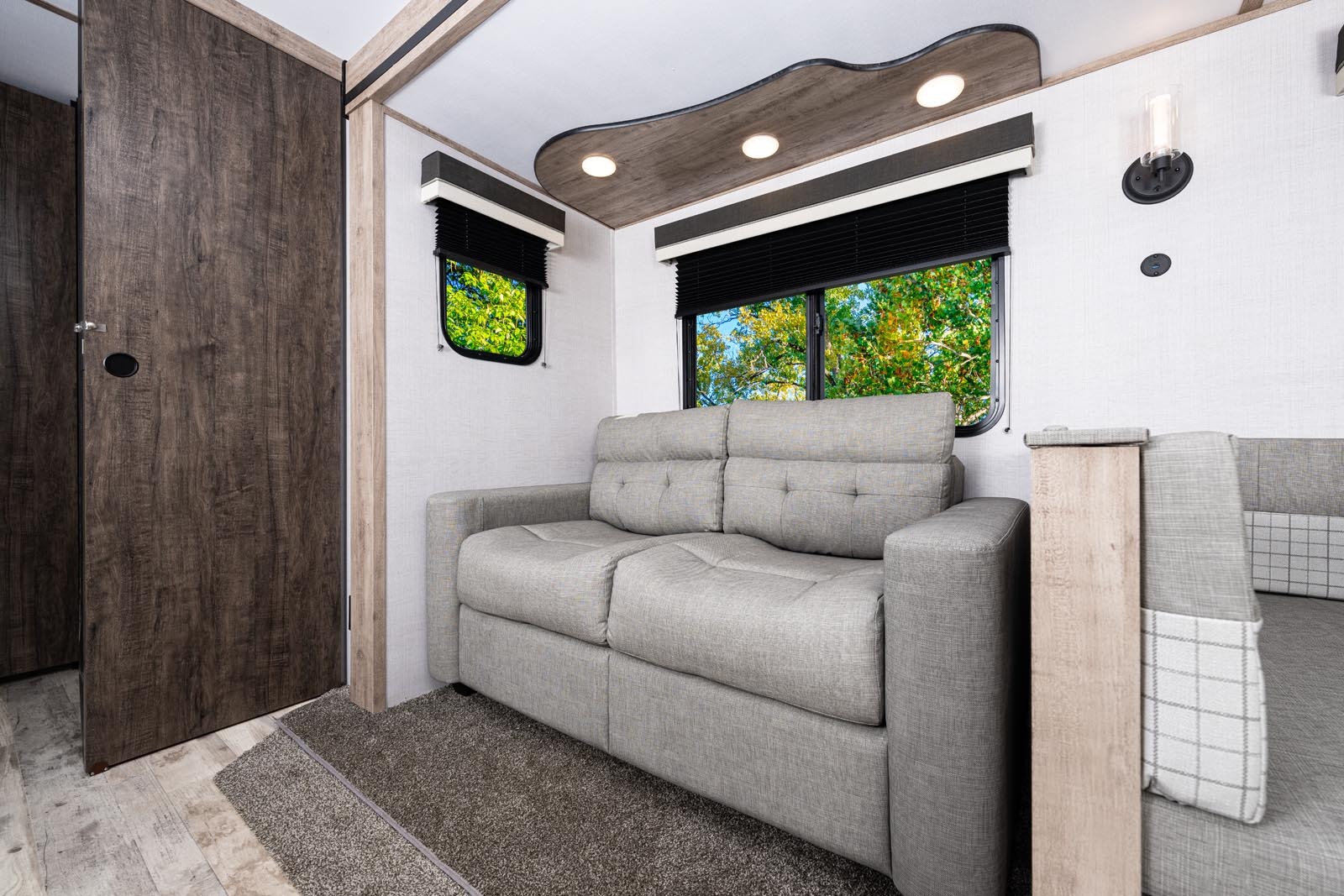
Model 285DBS - Showing available Tri-Fold Sofa w/Picture Window in Slide-Out
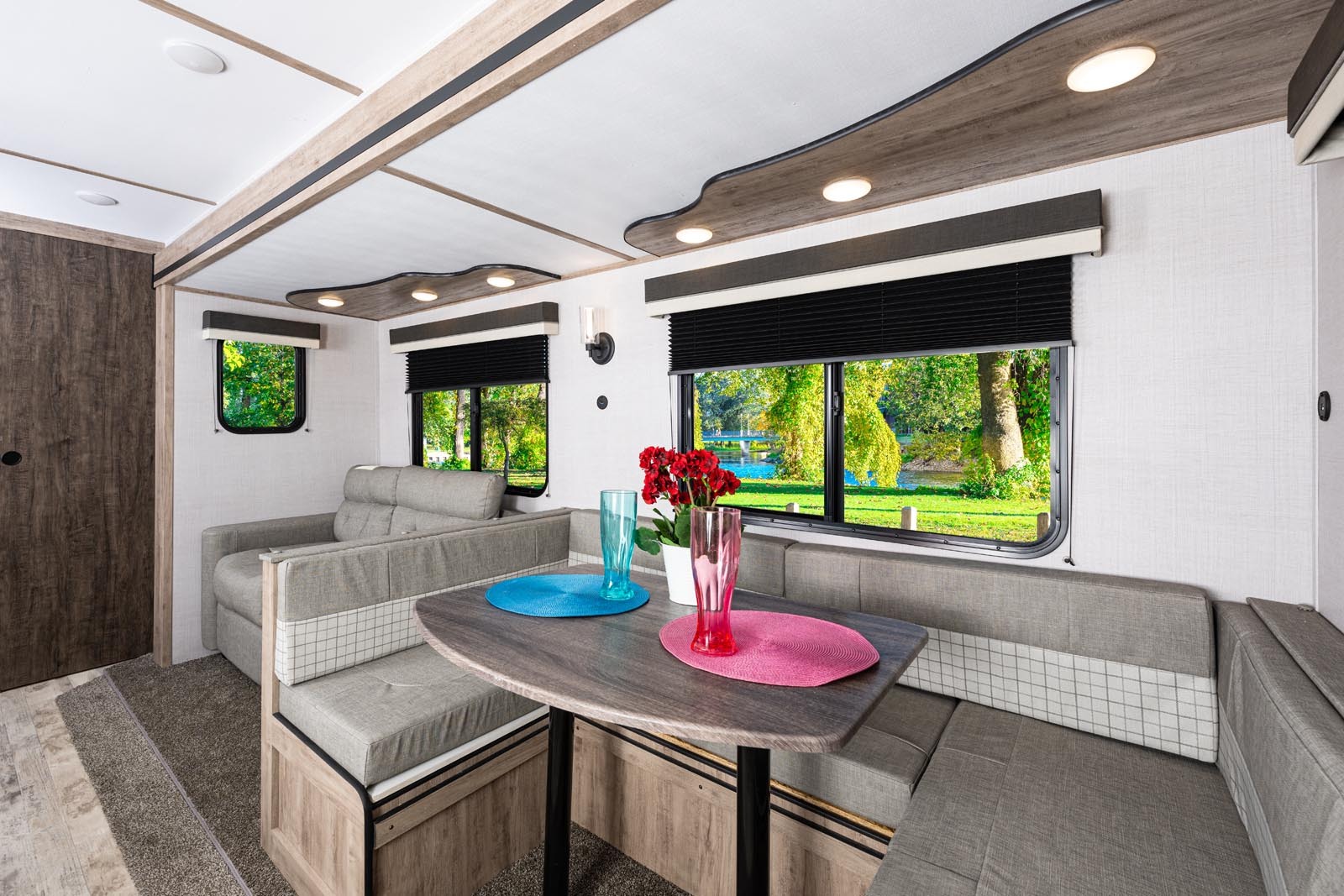
Model 285DBS - Main Slide-Out with Sofa and family-size U-Shaped Dinette; both with Picture Windows
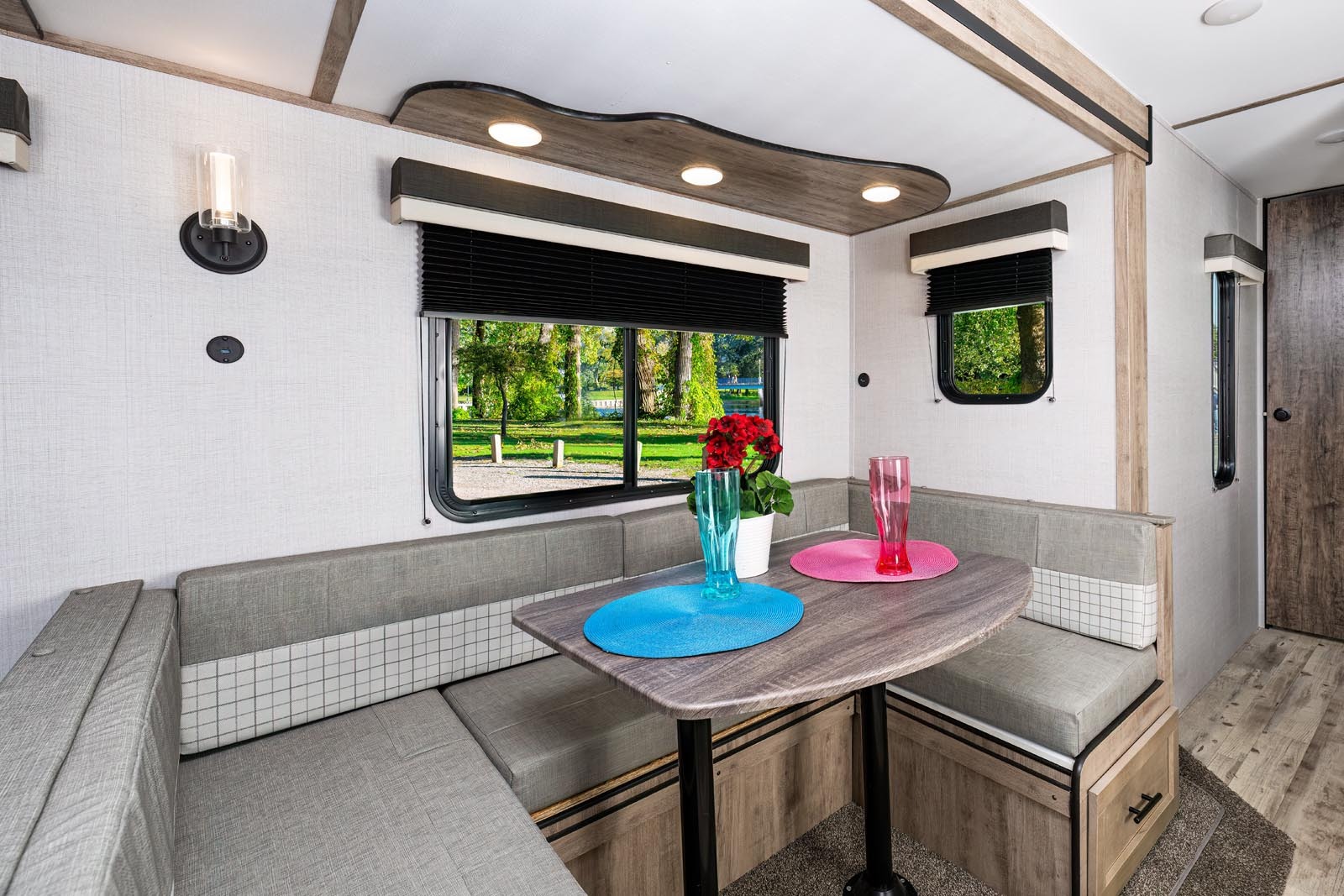
Model 285DBS - U-Shaped Dinette in Slide-Out w/Picture Window view
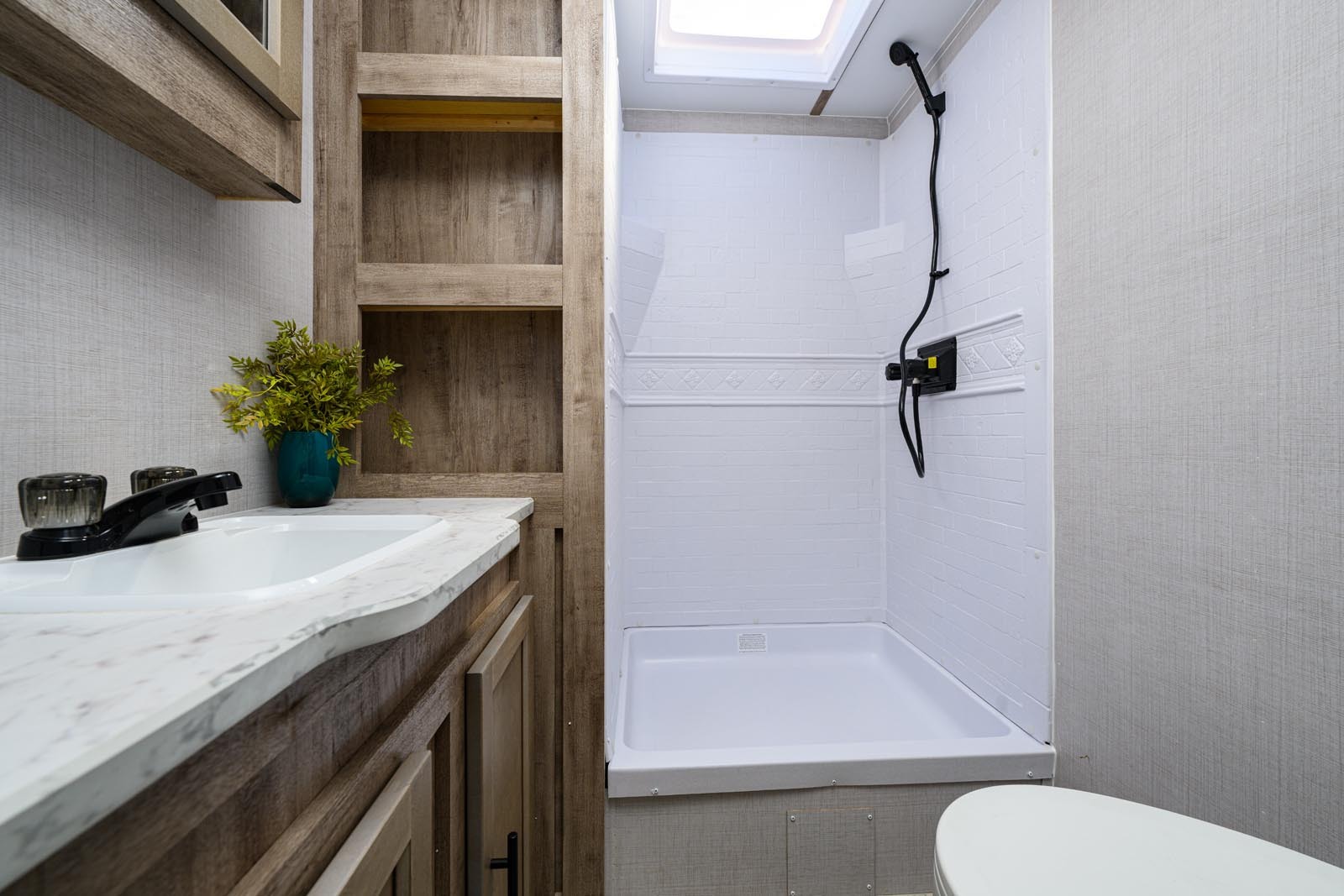
Model 285DBS - Master Bath with Vanity Counter, Mirrored Medicine Cabinet, Linen Storage, Foot Flush Toilet, Large Shower, Skylight, and Vent Fan
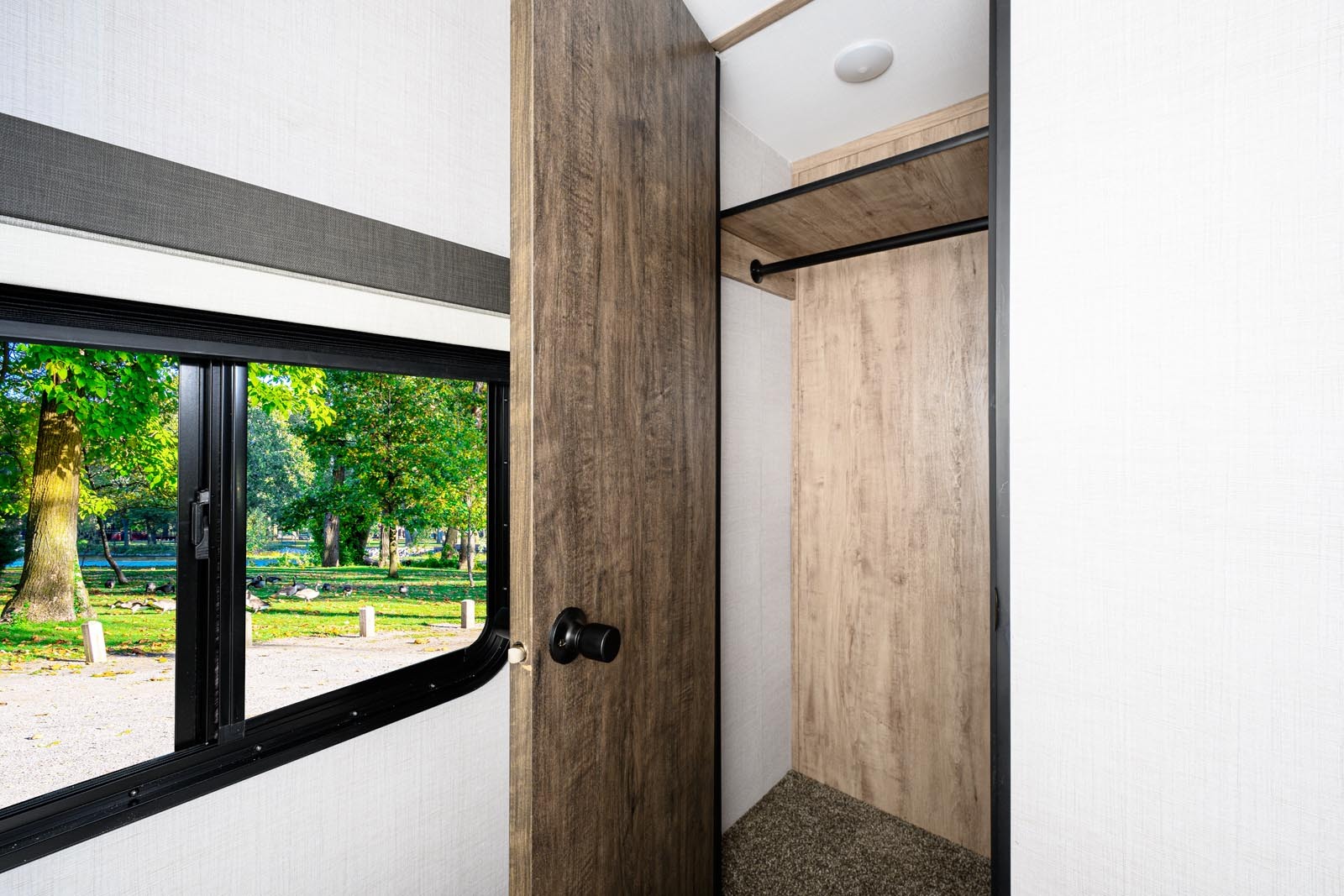
Model 285DBS - Walk-In Closet w/Shelf in Master Bedroom
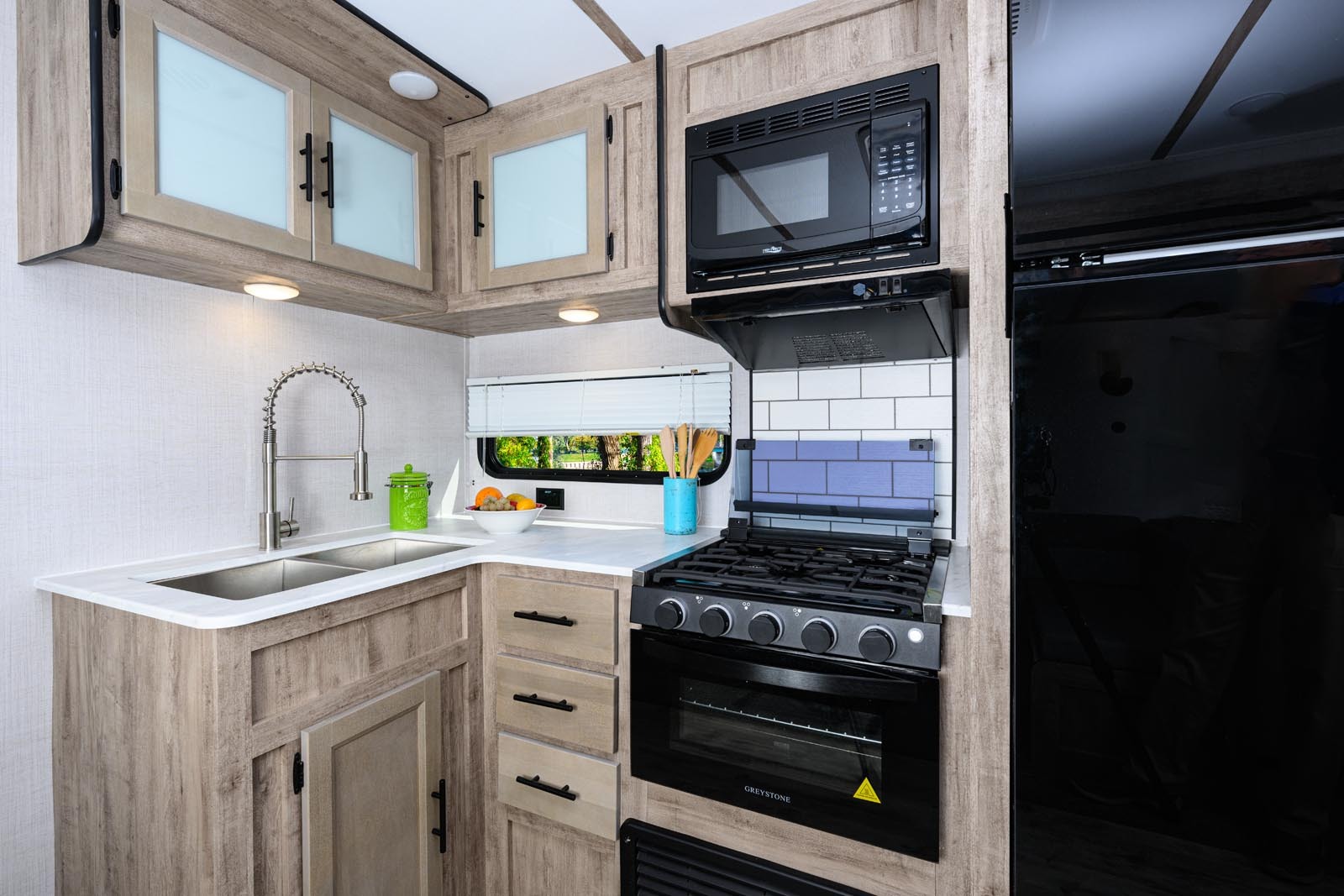
Model 285DBS - L-shaped Kitchen with double-bowl Sink, Commercial Style Faucet w/Sprayer, Range, Oven, Microwave, and Double-Door Refrigerator/Freezer
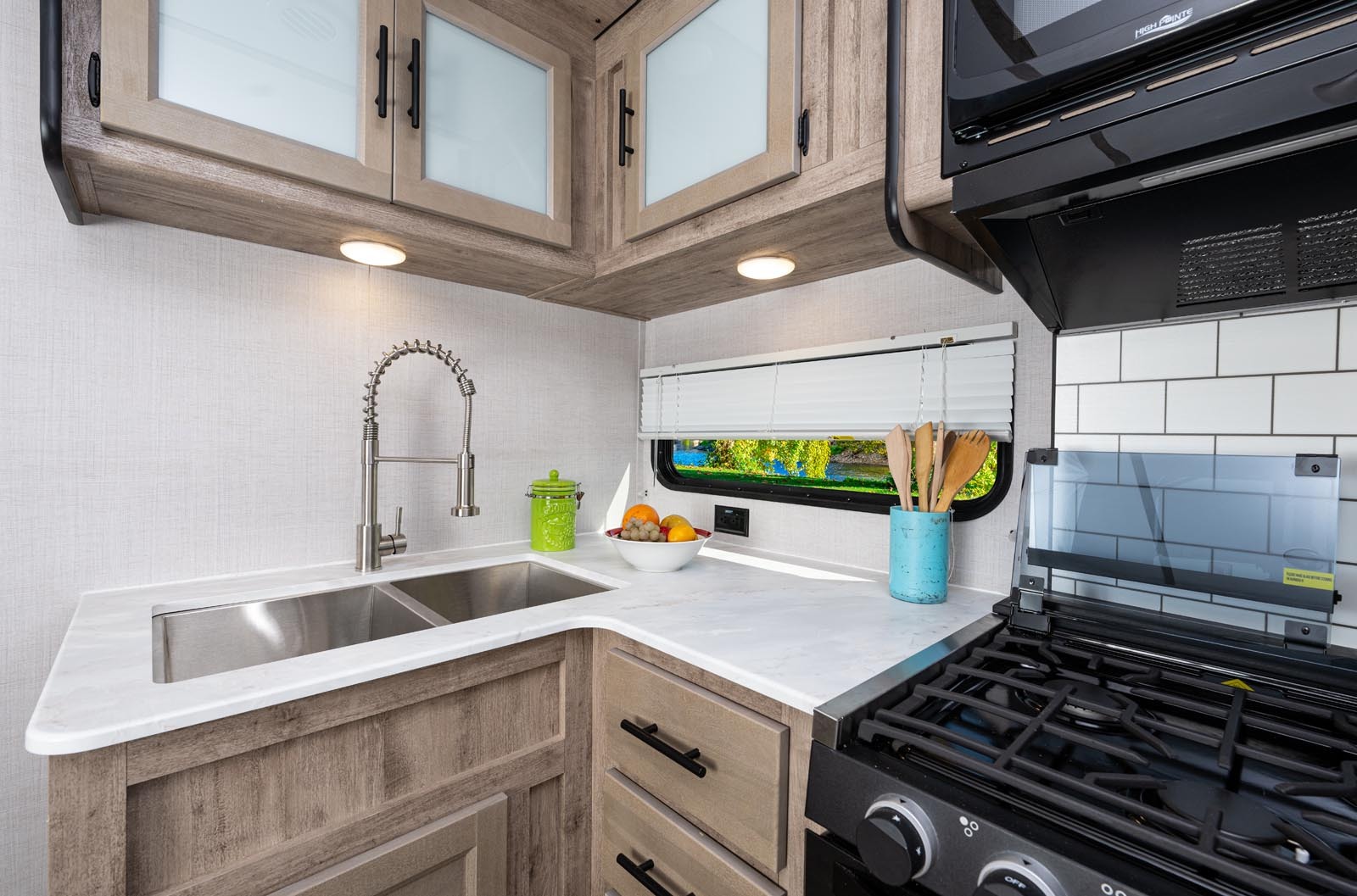
Model 285DBS - Additional view of L-shaped Kitchen workspace and Cabinetry
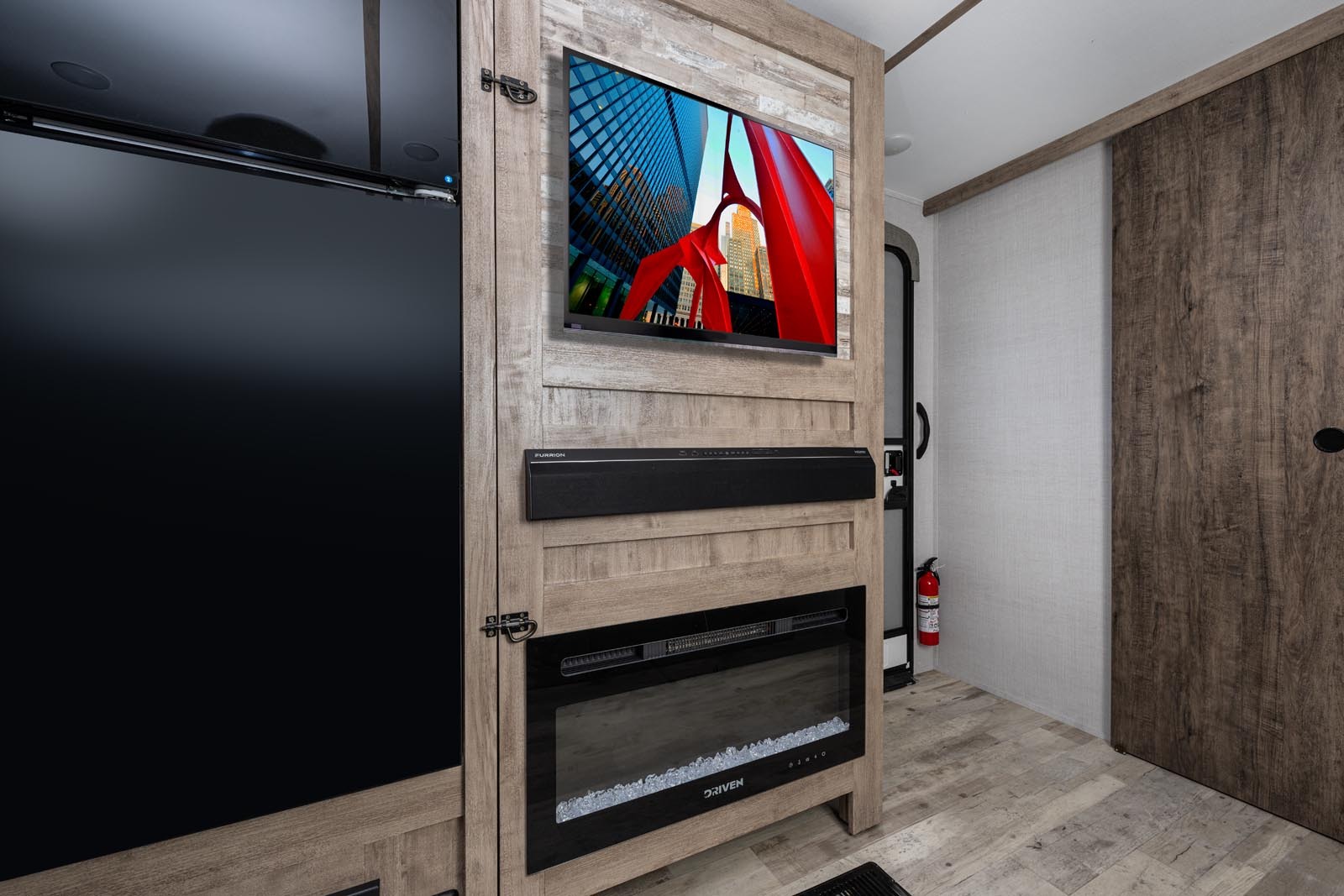
Model 285DBS - Entertainment Center w/Home Theater Sound System, optional Fireplace, and Hookups for optional TV. Entertainment Wall swings open to reveal huge floor-to-ceiling Pantry
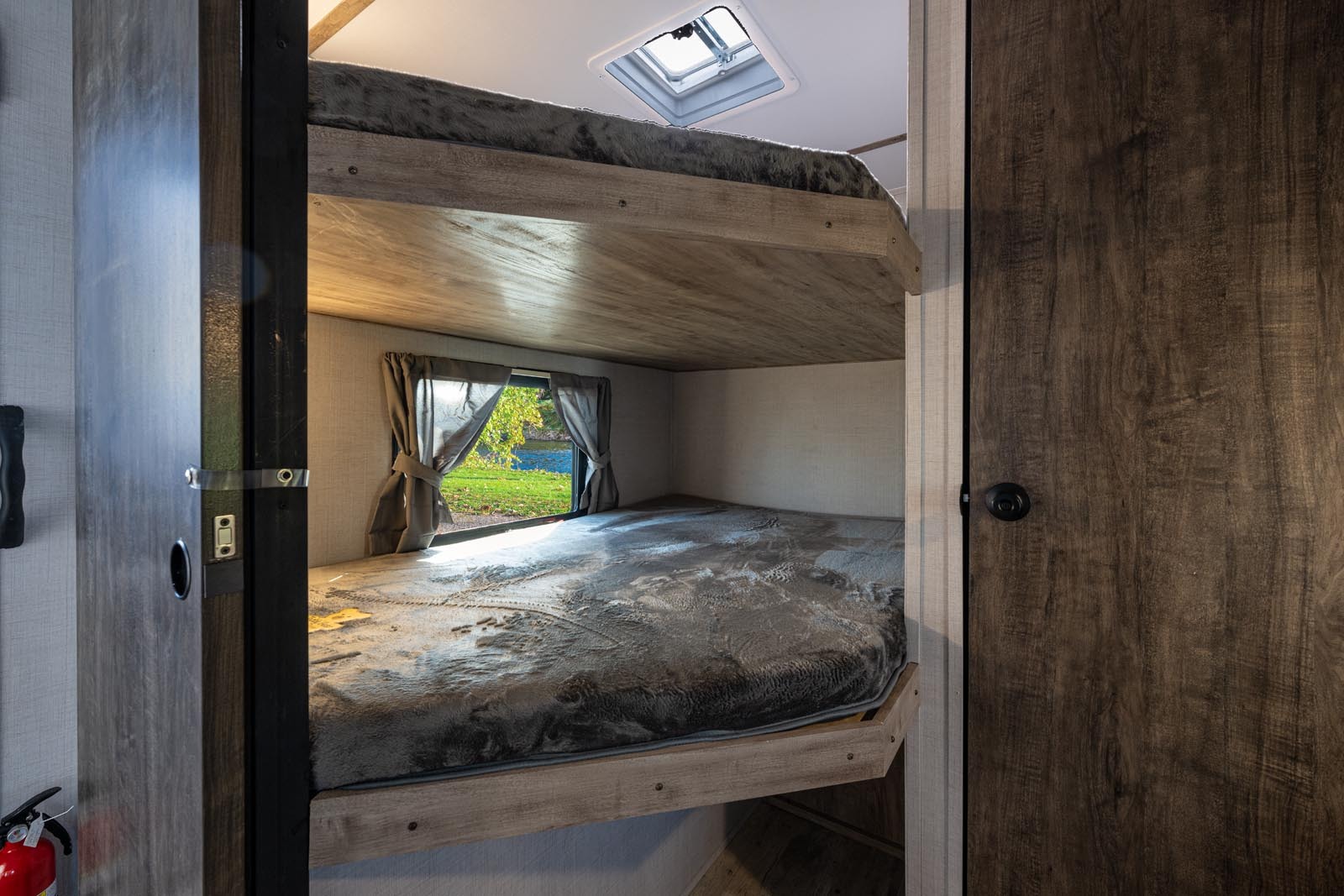
Model 285DBS - "Double-Double" Upper and Lower Bunks with Reading Lights and USB Outlets
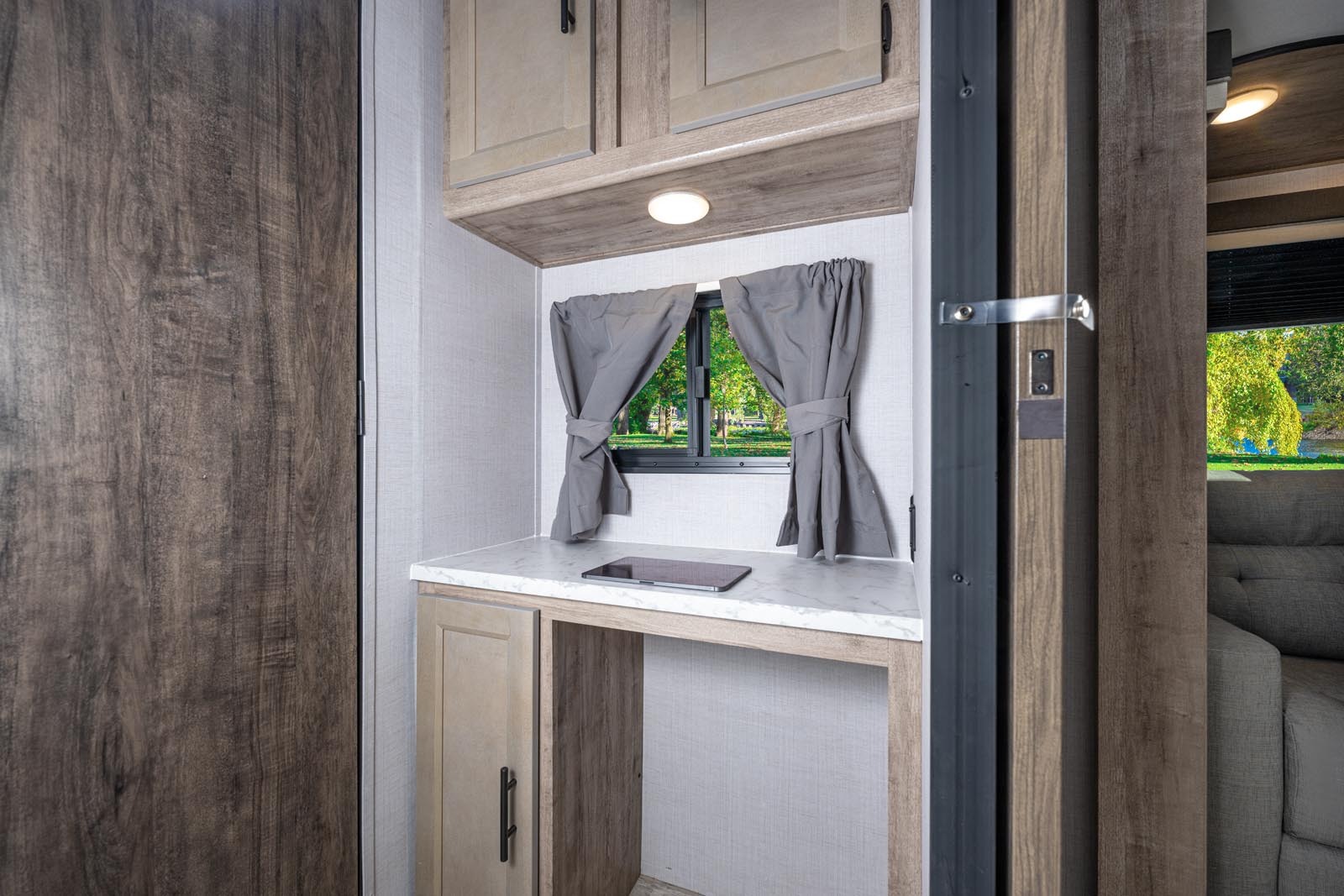
Model 285DBS - Home Office Desk w/Window and Overhead Storage
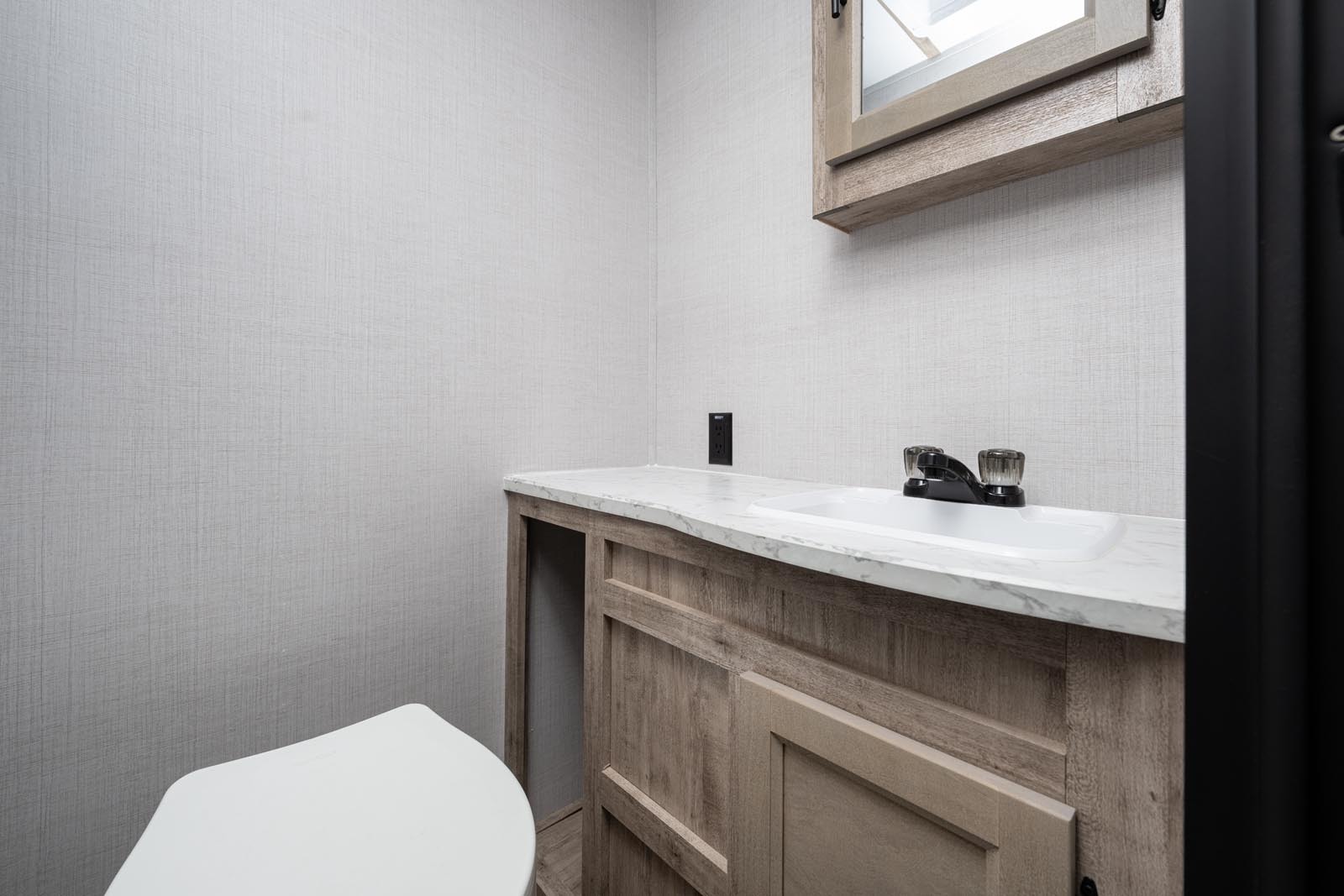
Model 285DBS - Half Bath for guests and youngsters
