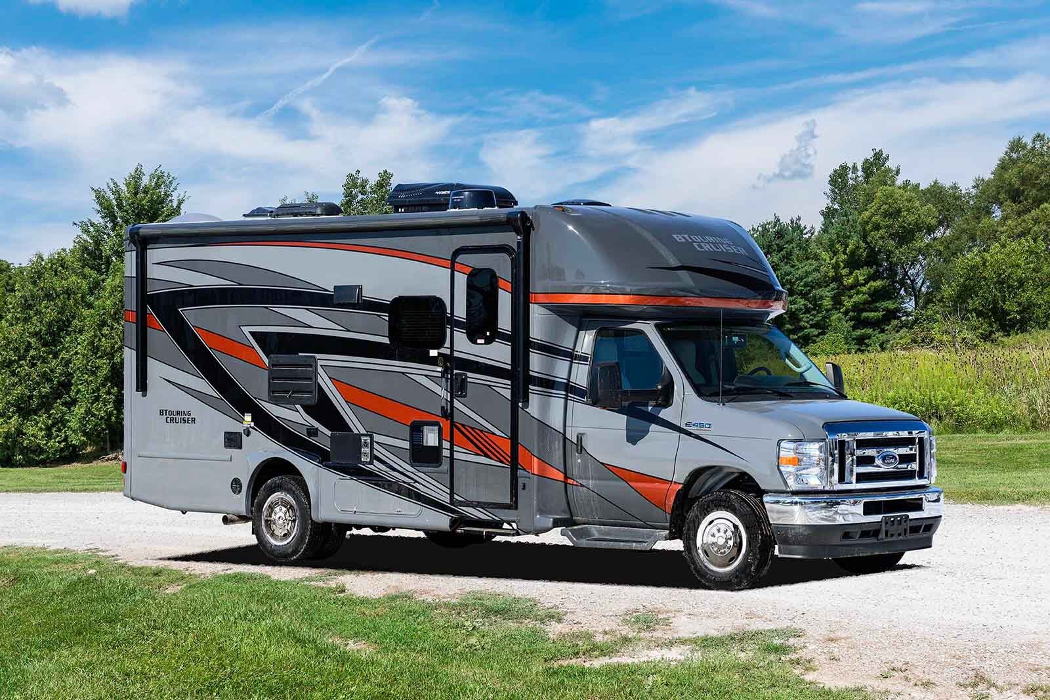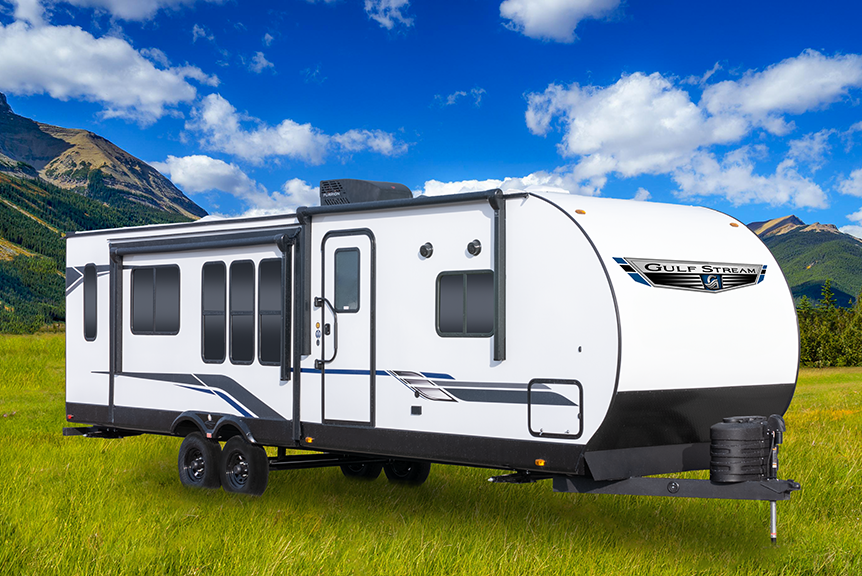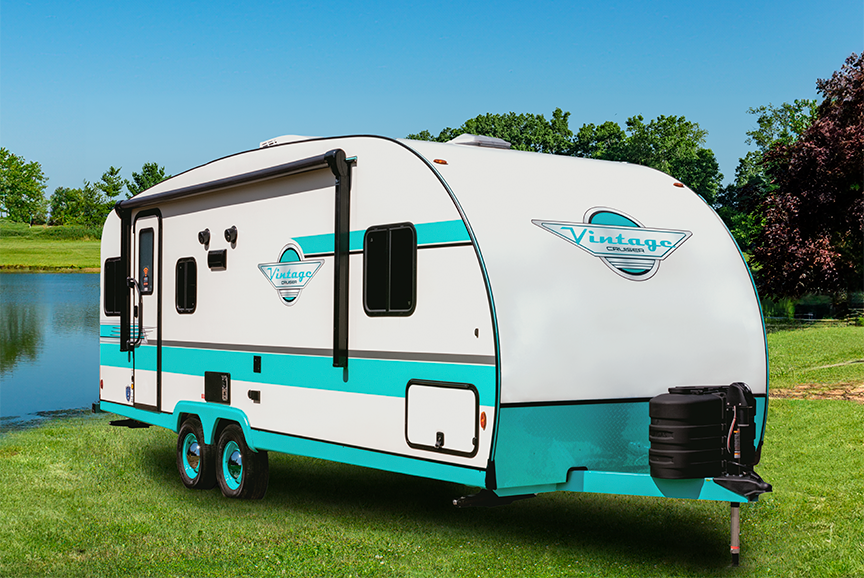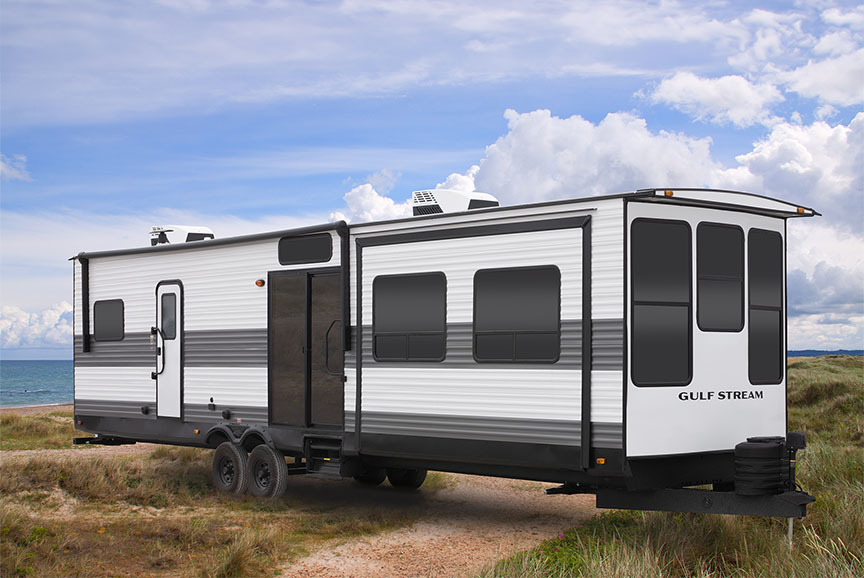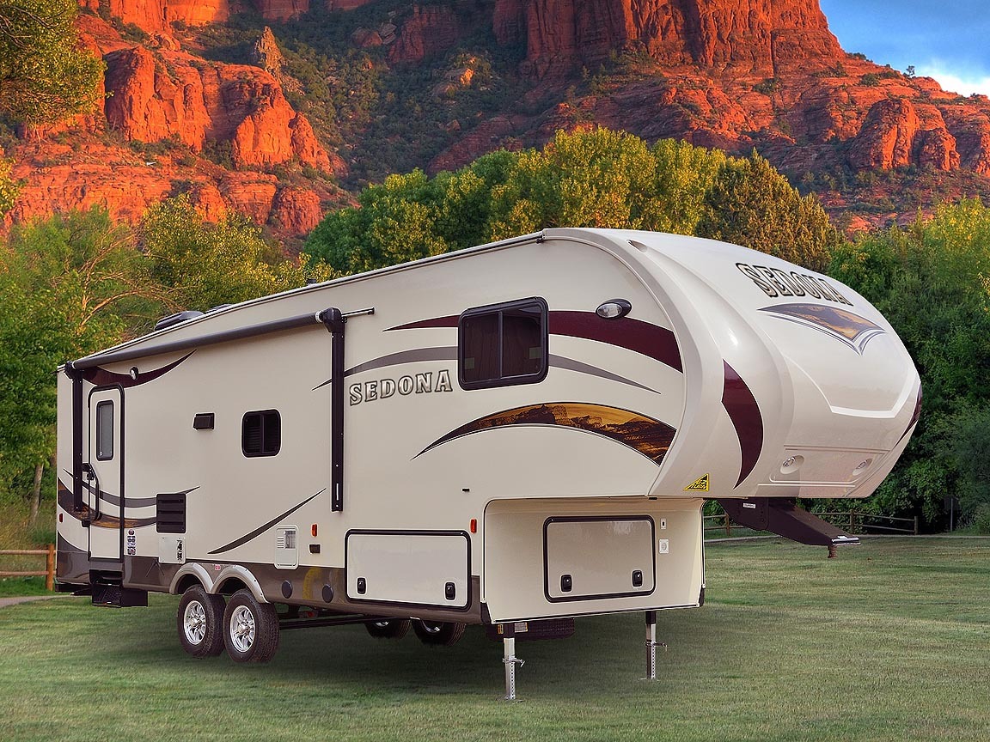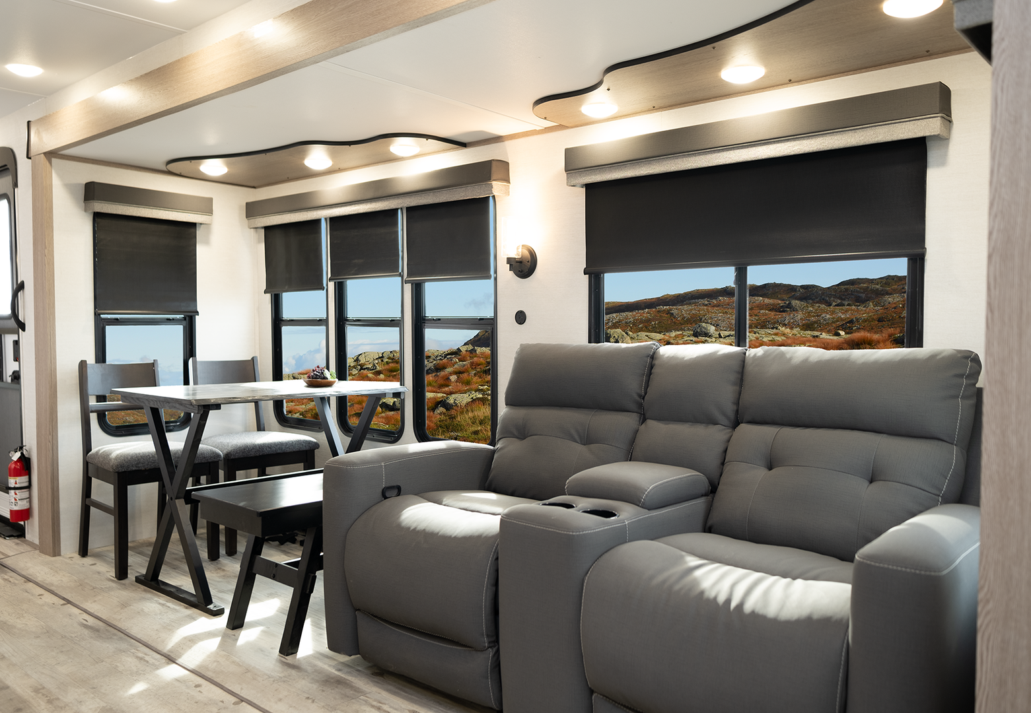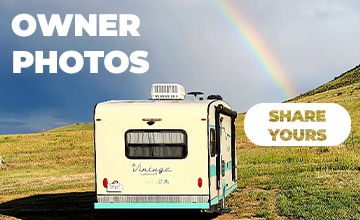Kingsport - Your Favorite Place on Earth
 If the camping and outdoor adventures are a key part of your lifestyle, Kingsport offers you a broad range of economical, high-value choices, ranging from 4,600 lbs to 10,500 lbs, in lengths from 25 ft to 41 ft in length. Whether you're enjoying a one-night getaway, or a summer-long vacation, Kingsport travel trailers have you covered. All feature our time-honored and camper-proven Uni-Body Construction, top-quality construction, and budget-minded value.
If the camping and outdoor adventures are a key part of your lifestyle, Kingsport offers you a broad range of economical, high-value choices, ranging from 4,600 lbs to 10,500 lbs, in lengths from 25 ft to 41 ft in length. Whether you're enjoying a one-night getaway, or a summer-long vacation, Kingsport travel trailers have you covered. All feature our time-honored and camper-proven Uni-Body Construction, top-quality construction, and budget-minded value.Kingsport Travel Trailers are ideal for you if:
- You're ready to upgrade your current trailer
- You want the durability of Gulf Stream Uni-Body construction
- You want a bit more luxury and comfort on longer trips
- You want a great value
- Camping usually includes the family, sometimes guests too
Key Standard Features
- Uni-body Construction
- 4" x 1/4" Steel Beam in Main Slide-Out
- Residential-Style Master Bedroom Doors
- New Light Griffith Maple Cabinetry
- Extensive Storage Space throughout
- Extra-Wide Entry Door with Privacy Window and Deadbolt Lock
- Large Picture Windows for natural light and beautiful views
Popular Options
- Spare Tire w/Tire Cover
- Tri-Fold Hide-A-Bed
- Fireplace
- Sun Room Table & Chairs
- 15,000 BTU Air Conditioner
- 50 Amp Service w/Prep for 2nd A/C
- 2-Door 6 cu. ft. Dometic 2-Way Refrigerator
- Theater Seating
- Recliners in place of Barrel Chairs
- Kids Kube (323TBR)
- Swing Arm TV Bracket
- (4) Electric Stabilizer Jacks

