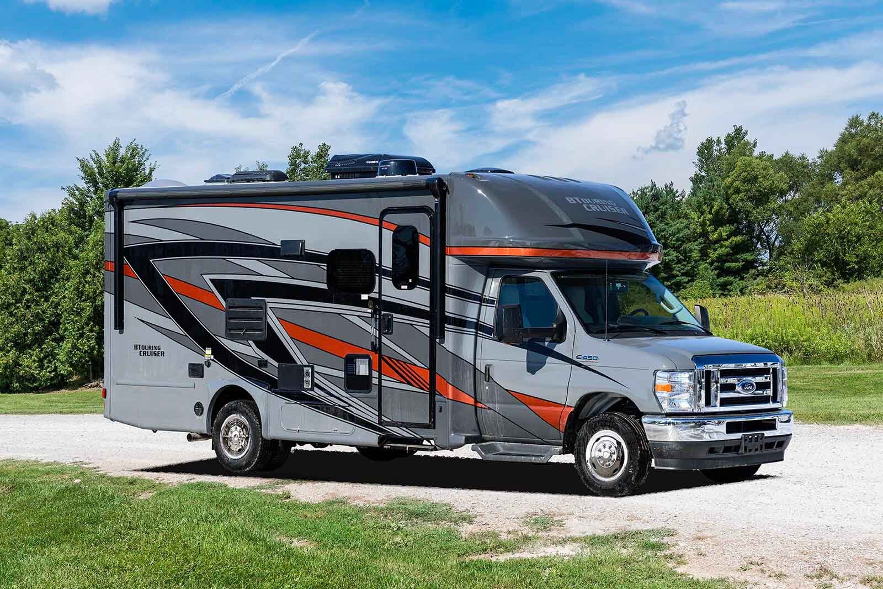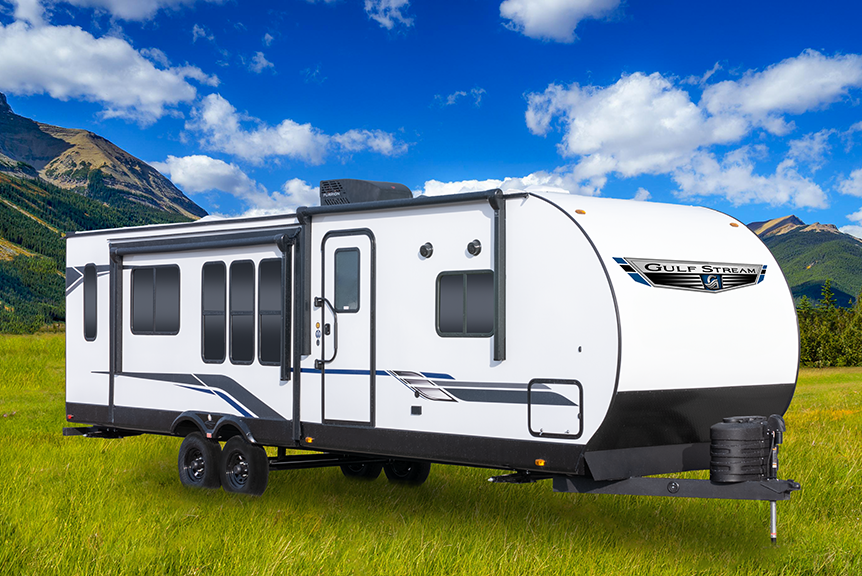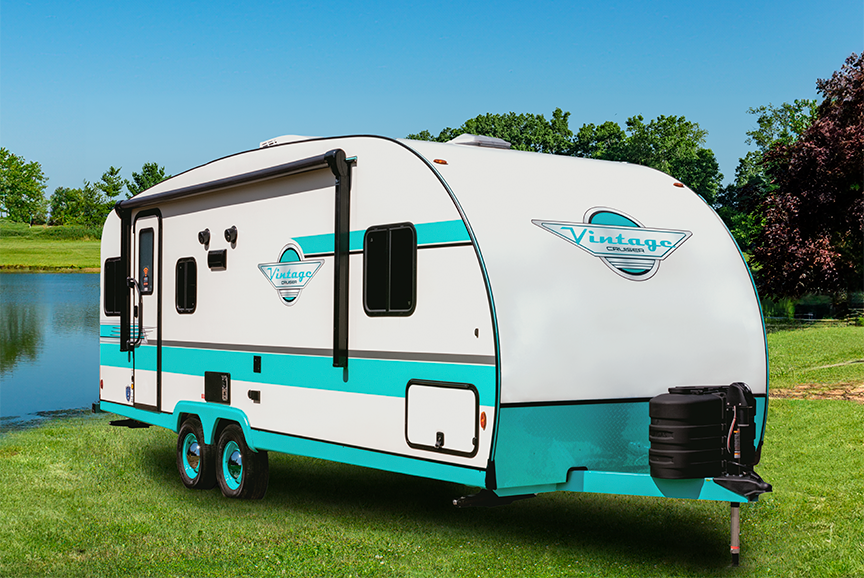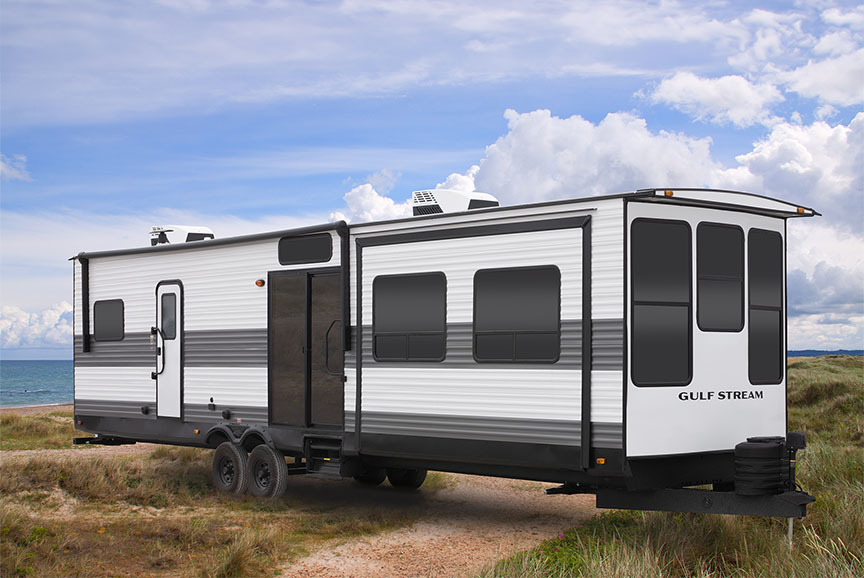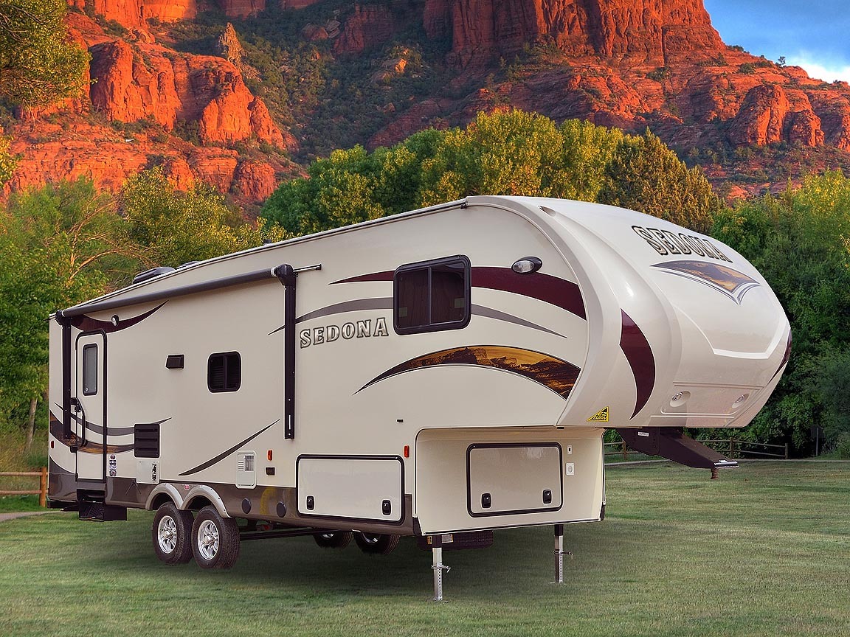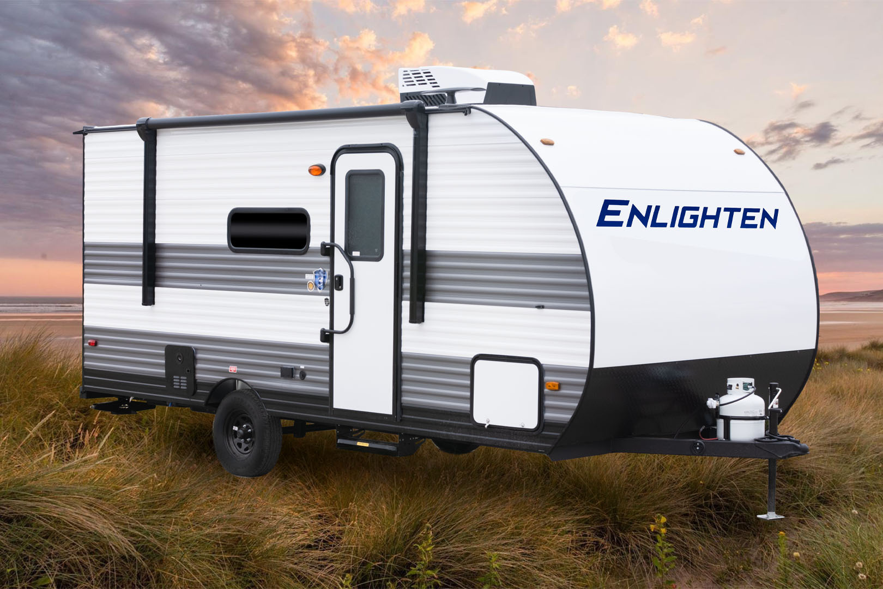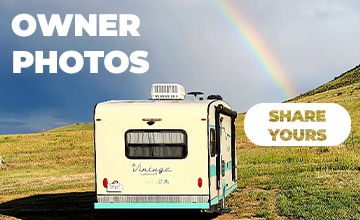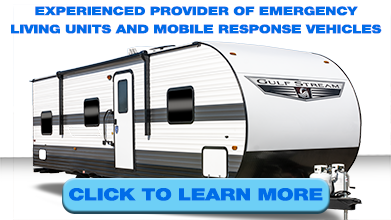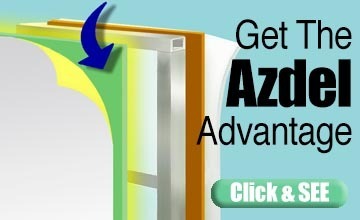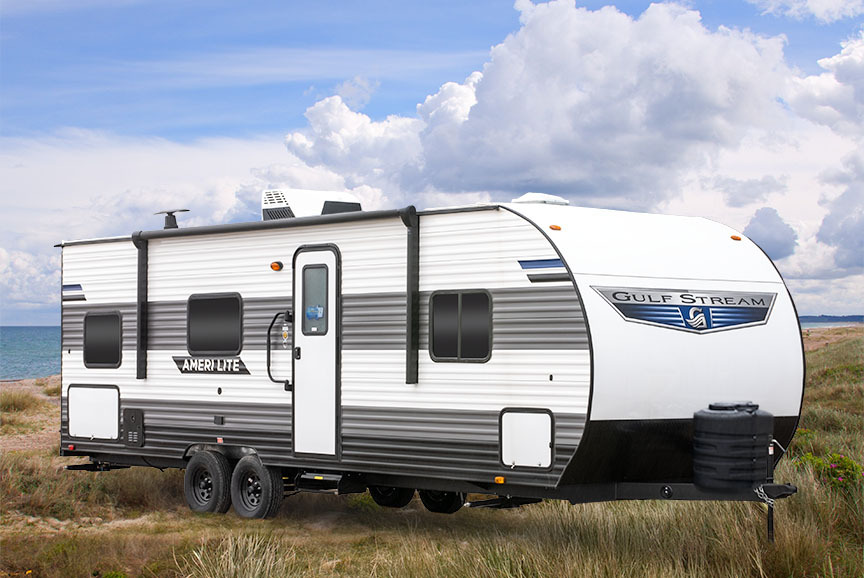
Ameri-Lite
19 floor plans; 19 ft. - 33 ft., 2,590 lbs. - 6,320 lbs.
More Details
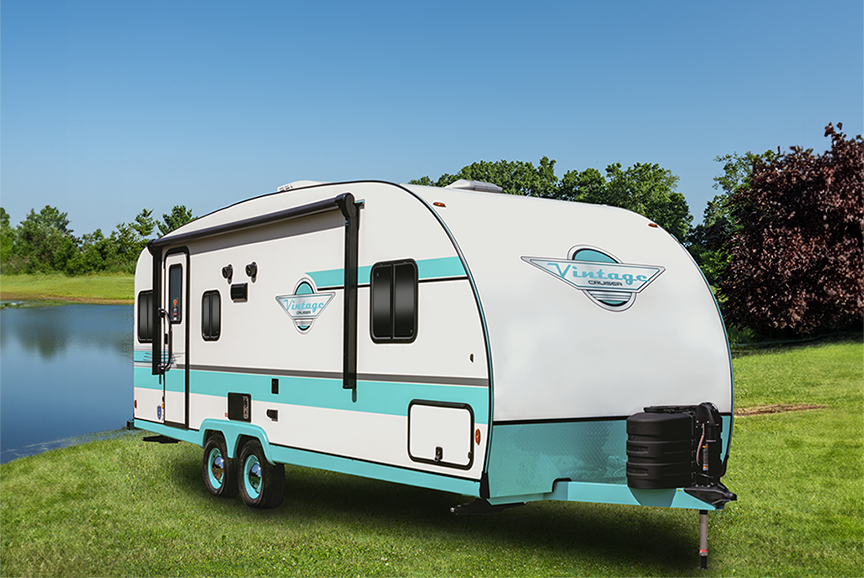
Vintage Cruiser
13 floor plans; 20 ft. to 26 ft., 2,567- 4,253 lbs.
More Details
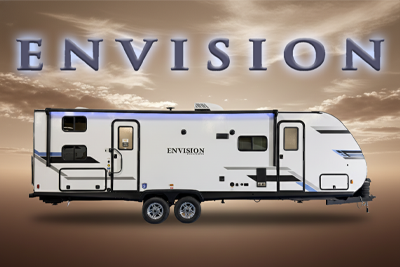
Envision
21 floor plans; 21 ft. - 34 ft., 3,288 lbs. - 7,117 lbs
More Details
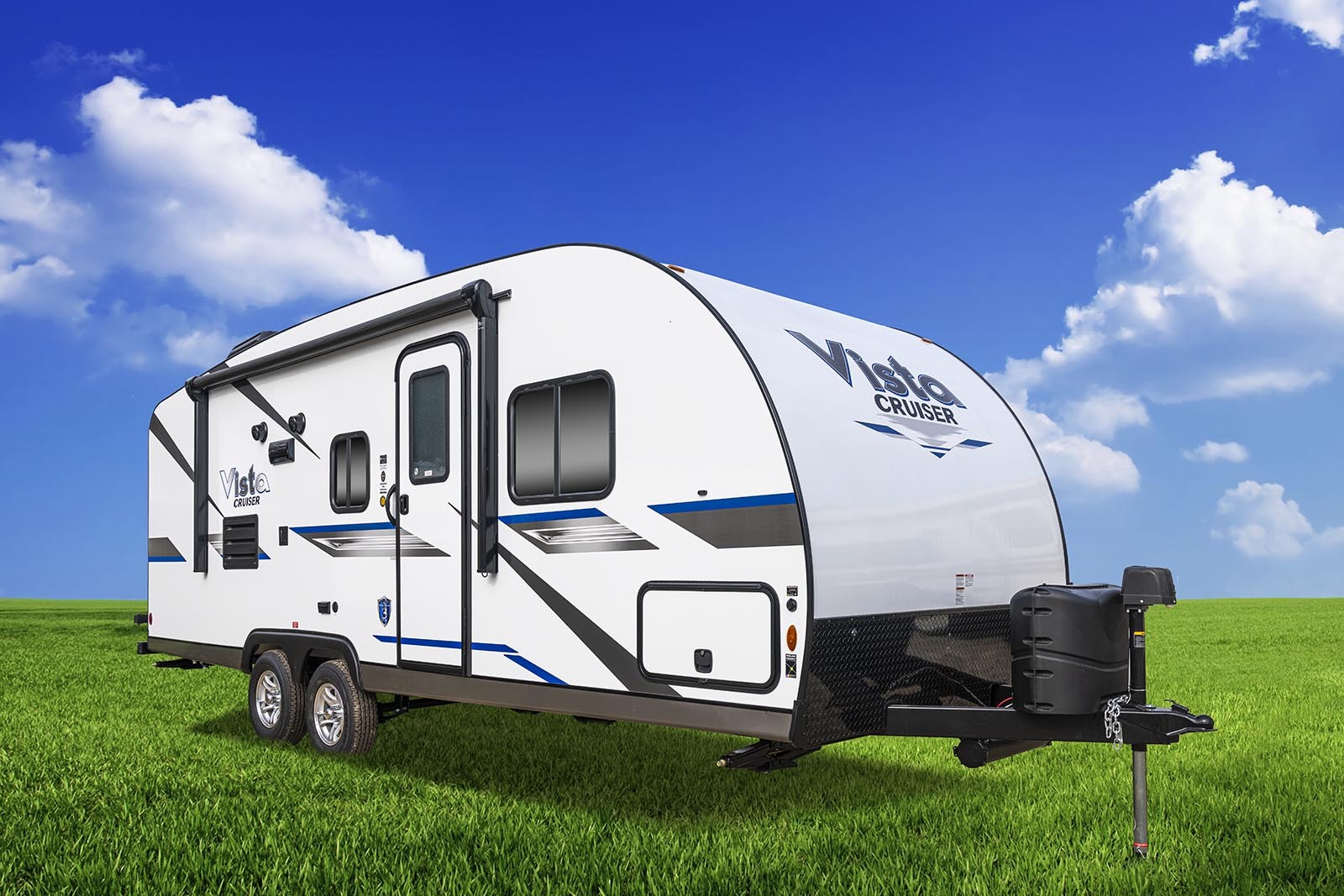
Vista Cruiser
13 floor plans; 20 ft. - 26 ft., 2,567 lbs. - 4,253 lbs.
More Details
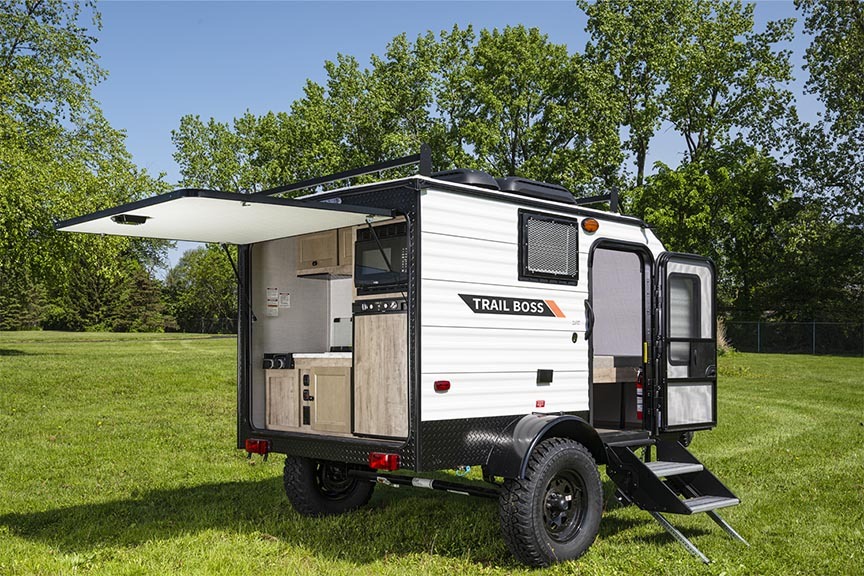
Trail Boss
"Life Support" for adventurers, off-roaders, and outdoor sports enthusiasts
More Details
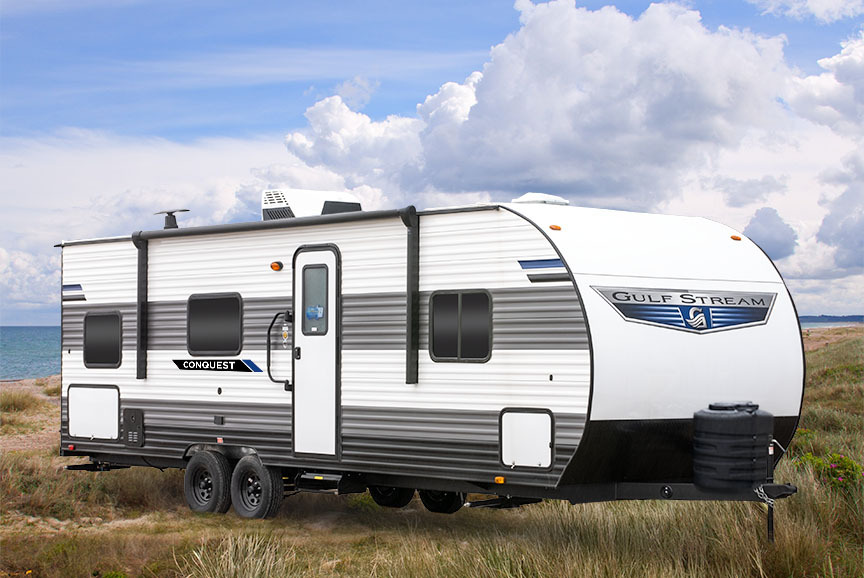
Conquest Lite
19 floor plans; 19 ft. - 33 ft., 2,590 lbs. - 6,320 lbs.
More Details
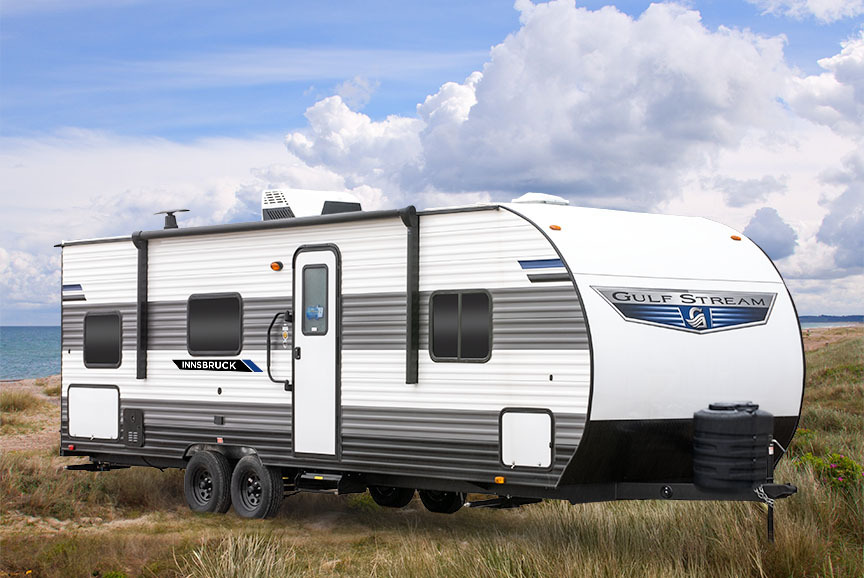
Innsbruck Lite
19 floor plans; 19 ft. - 33 ft., 2,590 lbs. - 6,320 lbs.
More Details
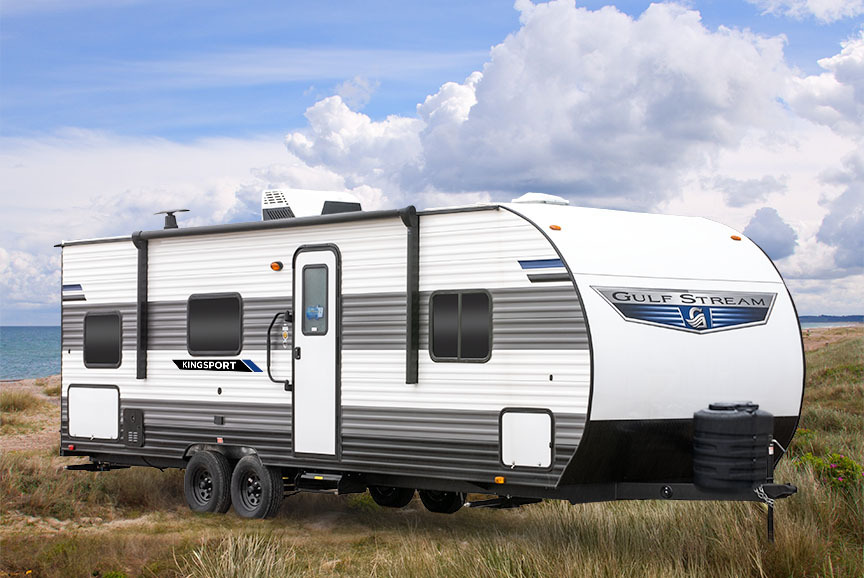
Kingsport Lite
19 floor plans; 19 ft. - 33 ft., 2,590 lbs. - 6,320 lbs.
More Details
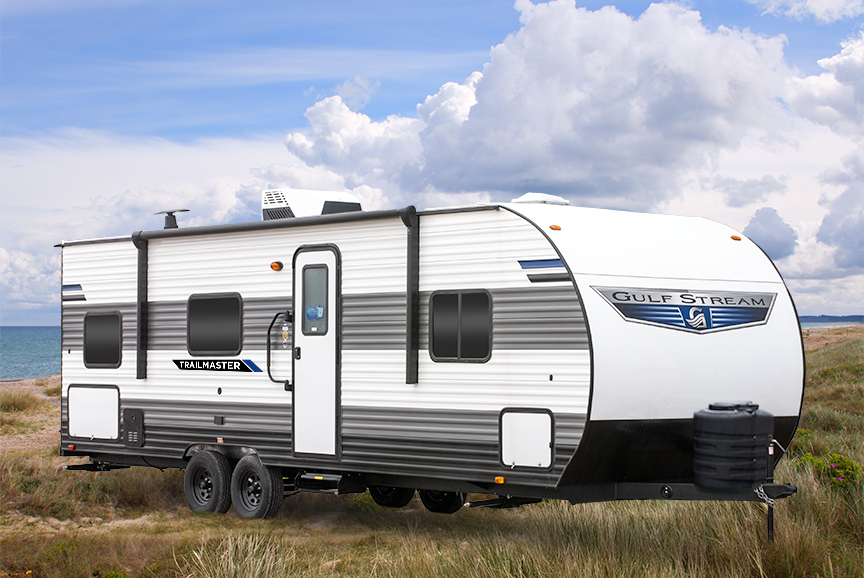
Trailmaster Lite
19 floor plans; 19 ft. - 33 ft., 2,590 lbs. - 6,320 lbs.
More Details
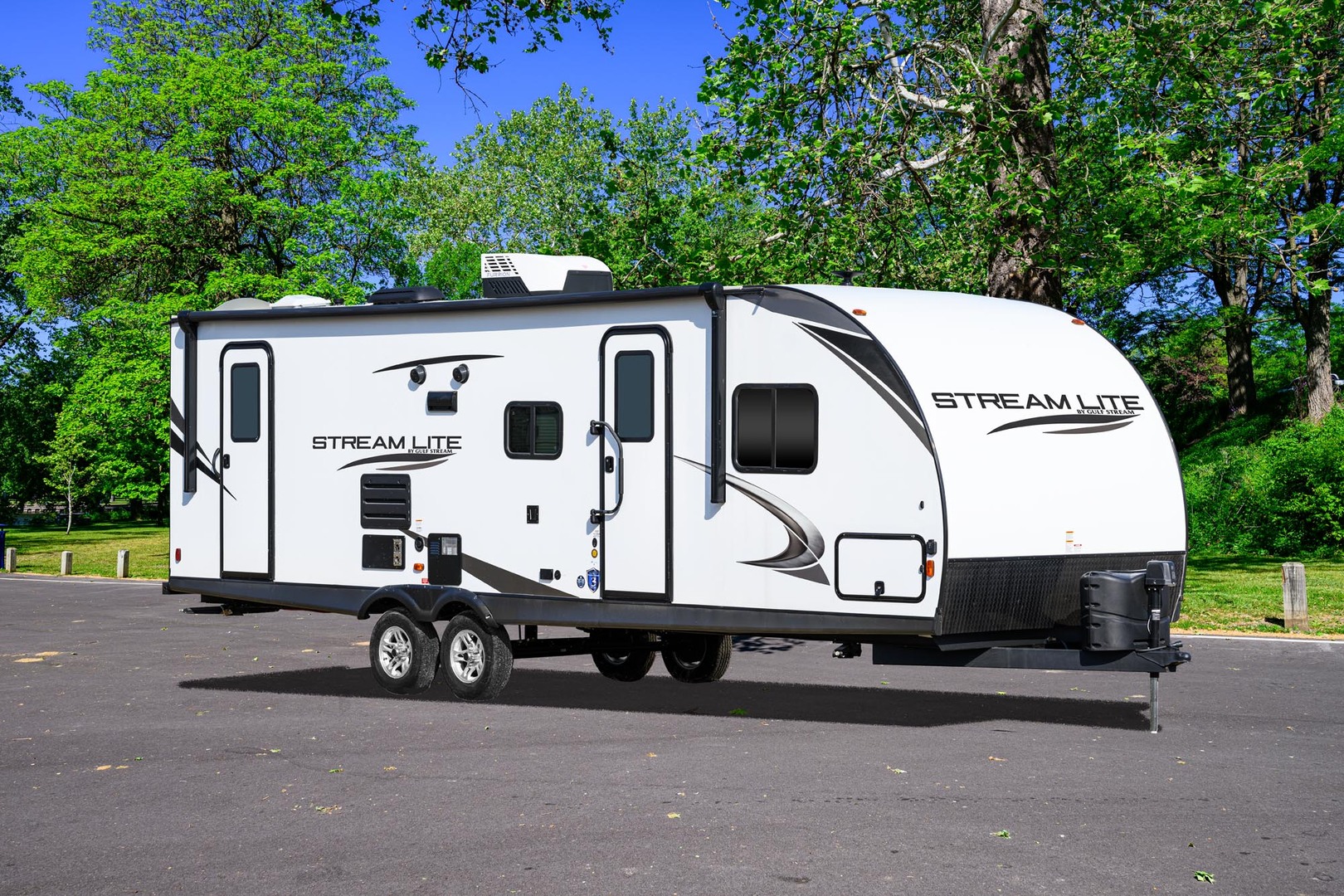
Streamlite
21 floor plans; 21 ft. - 35 ft., 3,160 lbs. - 7,837 lbs.
More Details
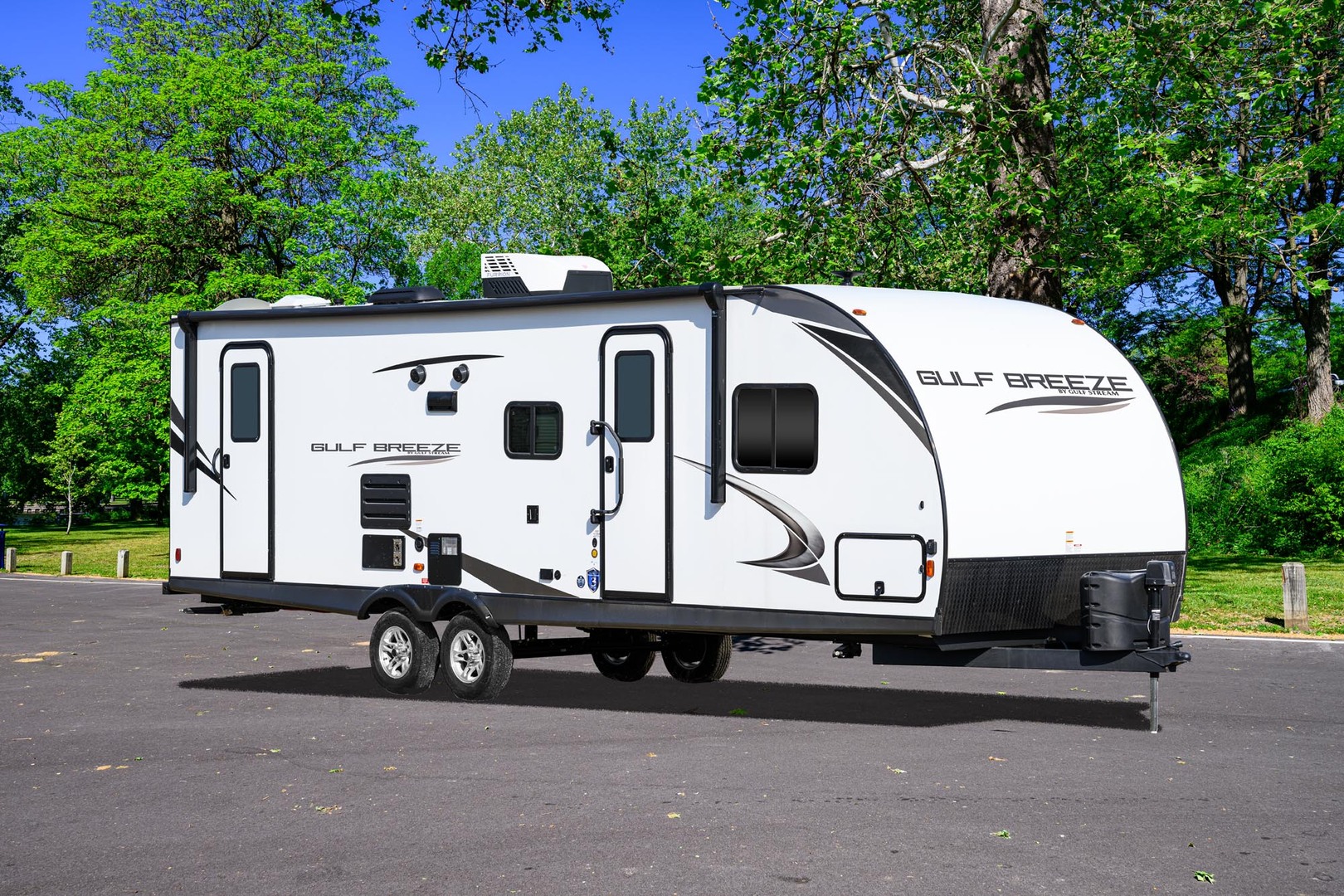
Gulf Breeze
21 floor plans; 21 ft. - 35 ft., 3,160 lbs. - 7,837 lbs.
More Details
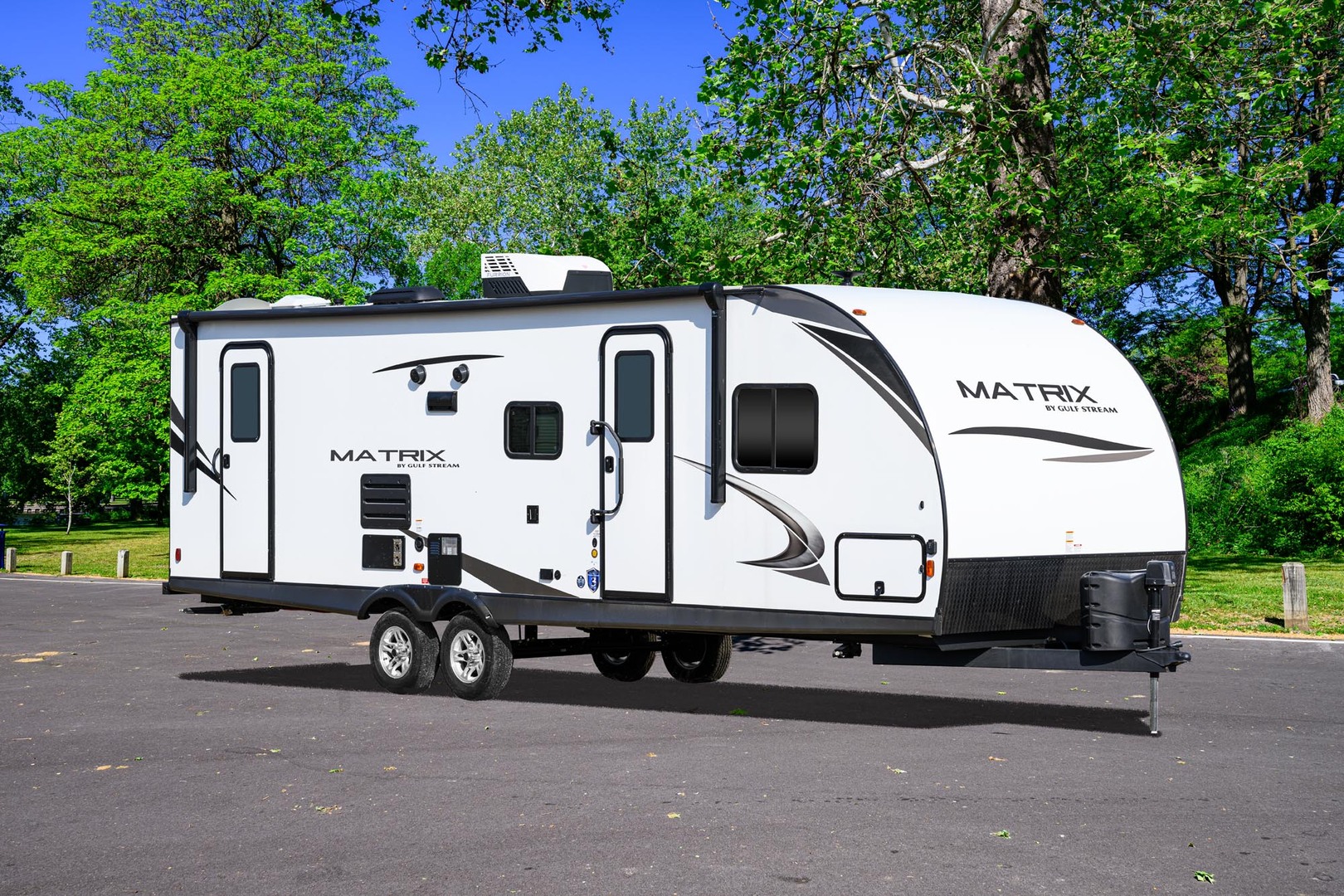
Matrix
21 floor plans; 21 ft. - 35 ft., 3,160 lbs. - 7,837 lbs.
More Details
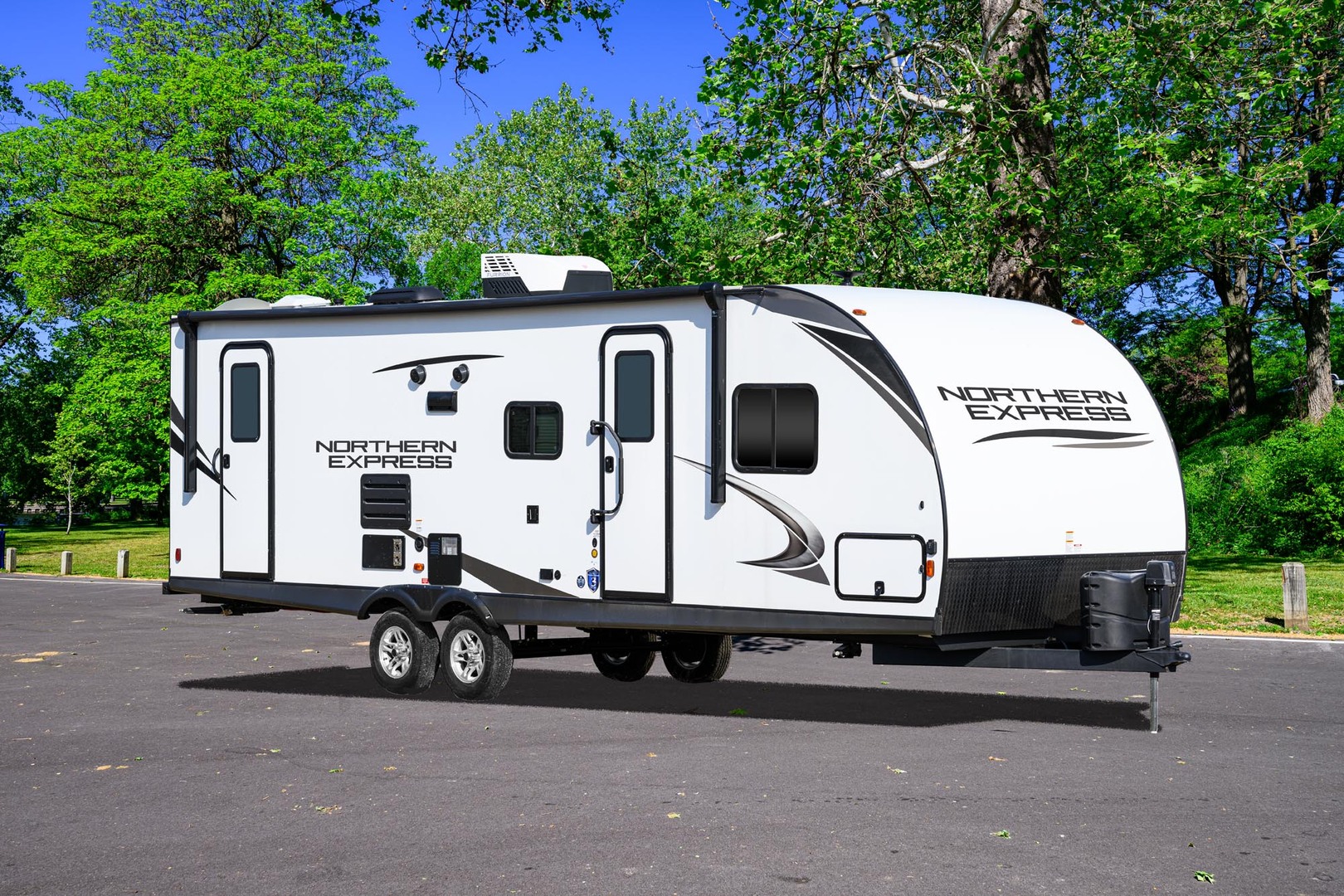
Northern Express
21 floor plans; 21 ft. - 35 ft., 3,160 lbs. - 7,837 lbs.
More Details

