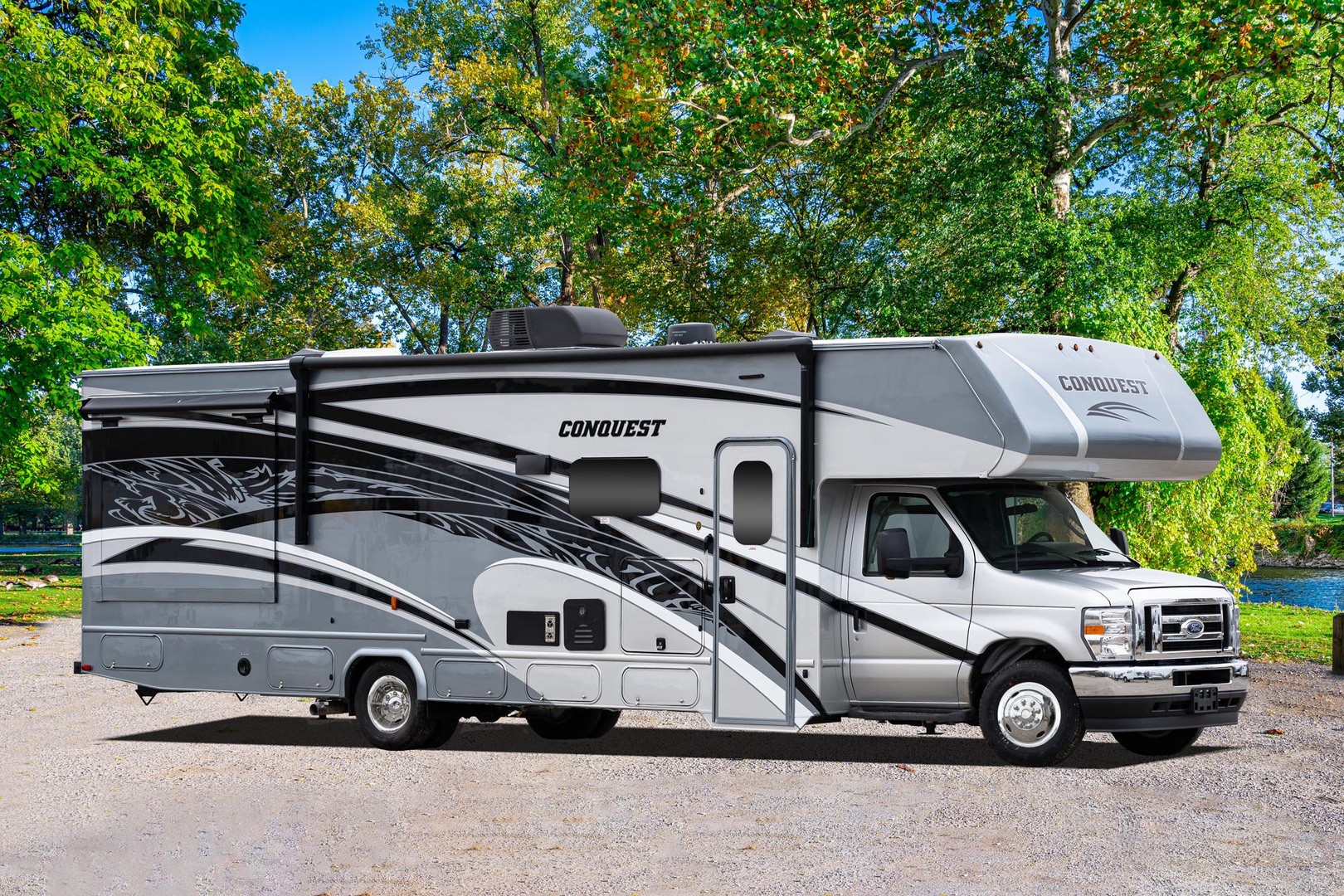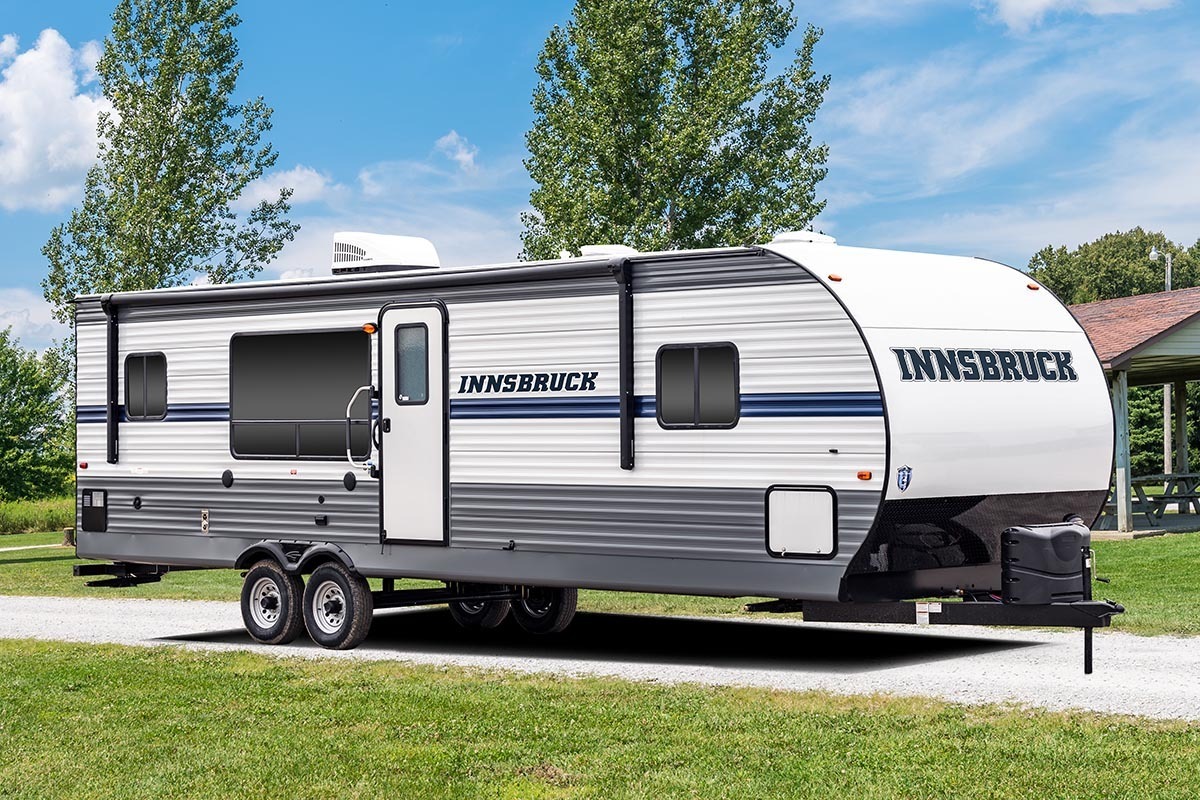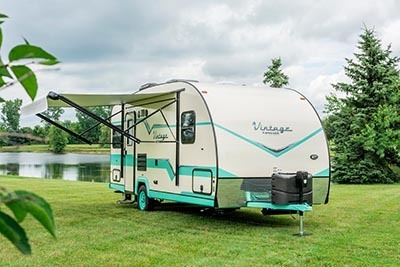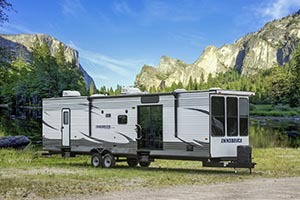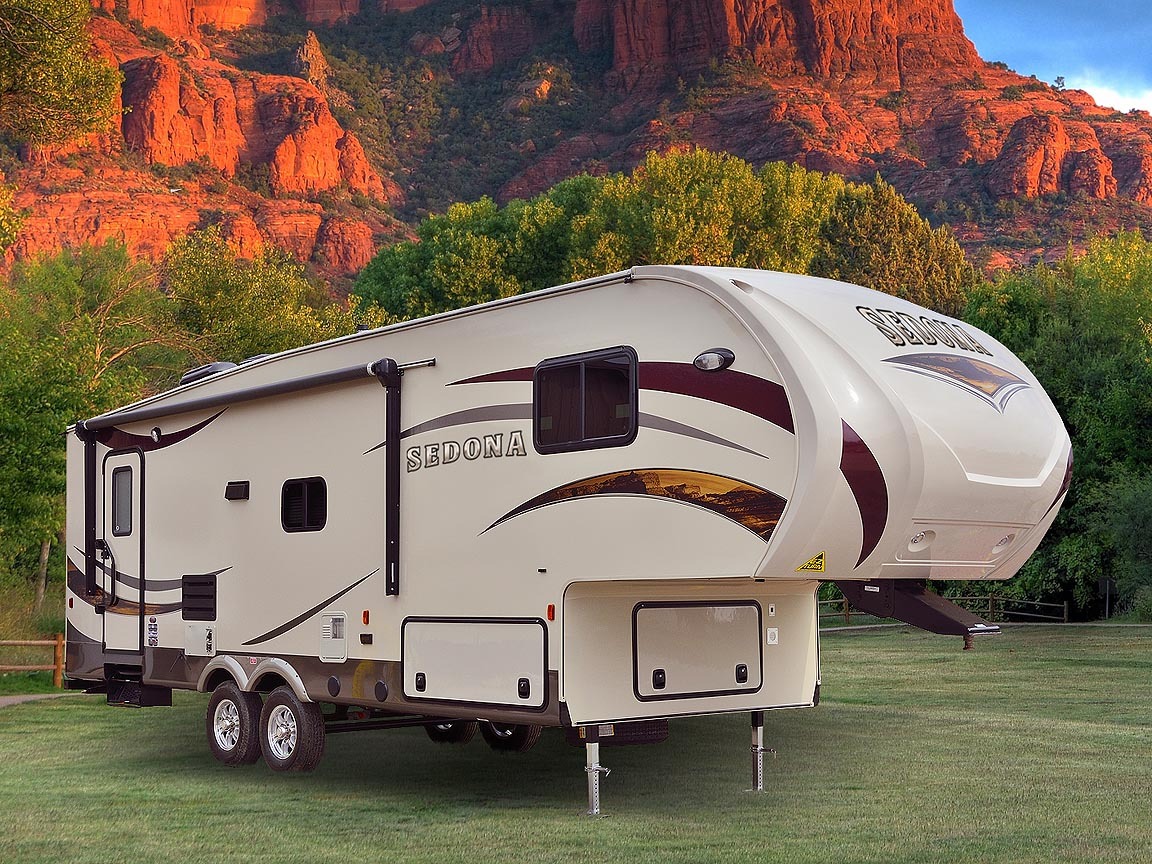RV Show attendees are raving over the latest floor plan from Gulf Stream affiliate Yellowstone RV. It’s the new Canyon Trail Fifth Wheel Model 36FBQS that includes a spacious and luxuriously appointed Master Bath located forward of the Master Bedroom. As equipped and shown at recent RV events, the floor plan creates a truly private Master Suite, with a full-width cedar-lined closet, a 30” x 54” fiberglass shower with ‘rainfall’ style shower head, 6’5” of headroom, a huge vanity mirror with makeup lights, and a spacious solid-surface counter with plenty of room for his-and-hers surface-mounted glass vessel sinks with designer brushed nickel fixtures.
That’s a bath! And by moving it forward of the bedroom, there’s no space-stealing hallway next to it – Ingenious! Visitors won’t have to wander into the Master Suite either – there’s a guest bath for them just inside the entry door.
Canyon Trail never skimps on standard features or available options, and like other Advanced Profile models, the 36FBQS can be equipped with extensive light Bayridge Maple or dark Cherry stained hardwood cabinetry, stainless steel appliances, 12 cu. ft. double–door refrigerator, washer/dryer hookups, plush residential style recliners and sofas, and rich, designer fabrics. The complete list of standard features is extraordinarily extensive; the options and packages add a wide selection of crowning touches that enables experienced RV’ers to get all the features they’ve always wanted.
Once you’ve reviewed the twenty-plus fifth wheel and travel trailer floor plans online, the best way to experience the luxury, quality and ingenuity of the Canyon Trail line is to explore them at a Yellowstone RV Dealer near you. The online Dealer Finder will tell you where you’ll find the Dealer near you.

